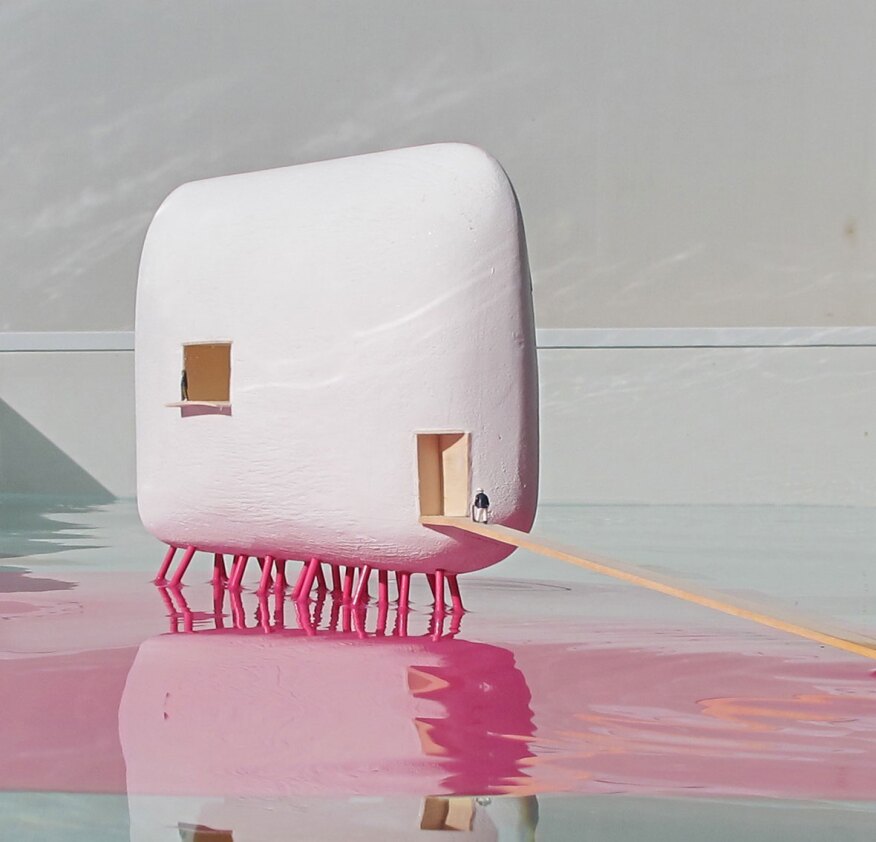
Context plays a big role in the design practice of Brillhart Architecture, run by husband-and-wife duo Jake Brillhart, AIA, and Melissa Brillhart. Located in Miami, and very much inspired by the landscape and vernacular conditions of the South, Brillhart’s work rests gently on the land. In fact, many of the firm’s projects are on stilts, such as their competition entry for Miami Seaplane Terminal, or hover lightly above the ground, as in (the architects’ own) Brillhart House and their Case Study House project.

Recently, the Brillharts made news by being selected as a finalist for this year’s Museum of Modern Art PS1 Young Architects Program. Their entry, entitled “Drones’ Beach,” was born out of the couple’s deep connection to water, and their interest in transforming spaces into multisensory environments that engage with their users. In an interview with Architect, the Brillharts offer insight into their design philosophy.


Firmly Grounded
If we had to describe the work and our approach to it, we’d say it’s strongly connected to the landscape. We’re integrating how our work engages the tropics in water and the idea of vernacular sustainability. We’re essentially trying to create a new architecture for the tropics. A lot of it relies on specific vernacular principles that have become embedded in our mental consideration. We also focus on architectural primacy, composition, materiality, and the logic of construction. The tropical component is a common thread that links all the projects together.

Sensory Experiences in Architecture
Our projects are born out of a direct relationship to the landscape and to materials. What we’re trying to create is honest architecture. Because of that, in terms of material compatibility and being sustainable, it becomes an experiential process in and of itself. A lot of our projects are moving with the landscape, whether they are a treehouse concept, up in the canopy, like Nantahala Outdoor Center, or a floating refuge, like our home.

We’re starting on another project where the idea is a kind of path through the woods. As users move through the project in the landscape, their different experiences are based on what materials are being used and how they are being used. By integrating all those components together and delivering them, we can engage that human sensory experience.

Analog and Digital Dialogue
We grew up in the analog world and then got a Master’s in the digital world. There are only 15 years of people who have had that experience. Now you get to architecture school and it’s all digital; before that, you entered architecture and it was all analog, drawn by hand. We were in the generation that was in that hybrid zone when all of this was new, and we were doing analog and digital simultaneously. We would set up a matrix and do computer models, and we’d do real models, hand drawings, and watercolor drawings. The research angle of the office is really important to our work. You can reference and understand vernacular and historical products, but you also need to be able to look at it with fresh eyes and transform that into something new.

Retracing Modernism
Drawing is the backbone of what we do. Using Le Corbusier’s sketchbook as a travel guide, we went around and made drawings where he had many years earlier. We learned about form, light, structure, material, and composition. All these things are born and built in his drawings. Once you realize that, you can see his architecture and understand that drawing and design are completely intertwined. Le Corbusier’s drawings, alongside our sketches, will be published later this year [by Norton Press] in a book called Voyage Le Corbusier.
For more images and information on each of the Brillhart Architecture works listed above, visit ARCHITECT's Project Gallery.





