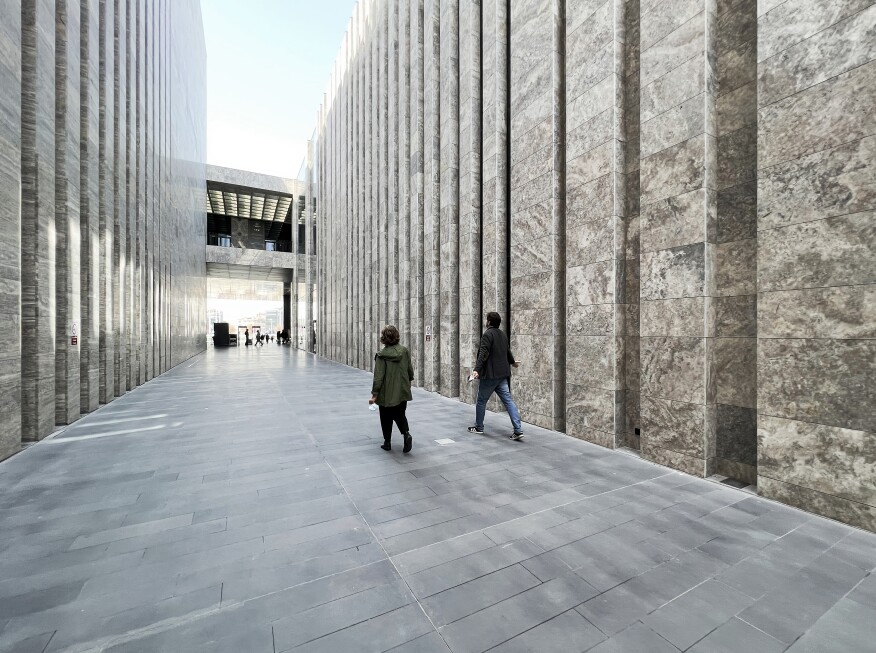
In Istanbul, protesters recently clashed with Turkish riot police on their way to march in May Day demonstrations and speak out against rising inflation in the country. The intended destination was Taksim Square, where dozens of labor activists were gunned down on May 1, 1977, and which remains a contested public space. As one of the few expansive and relatively flat areas in the city, located at the nexus of the Istanbul metro lines, it is unsurprising that the square is a popular site for public gatherings. On a recent visit to the square in mid-April, there were no demonstrations—only throngs of people frequenting this popular commercial and cultural destination.
Along the eastern edge of Taksim Square stands a building that has come to define a familiar backdrop for the space. The Atatürk Cultural Center, originally called the Istanbul Culture Palace, has anchored the east end of Taksim since it opened in 1969. The building’s monumental glass façade serves as a visual terminus for views down the street of Tak-ı Zafer, reflecting activities in the square as well as the city skyline.

To those who have not visited Taksim in recent years, it may seem that nothing has changed. However, today’s Atatürk Cultural Center is, in fact, an entirely new building—the result of a raze-and-rebuild effort begun in 2018 to replace the dilapidated 1969 structure. Reopened last fall, the center is a clever architectural update that resembles the former edifice while containing many new surprises.
Historic preservation consists of various approaches, but the Atatürk Cultural Center represents an unusual strategy. Architect Arata Isozaki describes two common preservation philosophies in the form of a comparison between Western and Eastern approaches. In Japan-ness in Architecture (MIT Press, 2006), he contrasts the preservation of the Parthenon (West) with that of the Grand Shrine at Ise (East). In the Parthenon, which has stood in a semi-ruined state for centuries, historical value is associated with the material remains of the original structure. Alternatively, in the Grand Shrine, which is rebuilt every 20 years (adjacent to its architectural carbon-copy), historical value is associated with the form of the building in its reconstructed state. Regardless of culture, these two example strategies—maintaining a historical relic or rebuilding its replica—are standard preservation techniques. The building on Taksim Square, however, bucks both traditions.


The Atatürk Cultural Center traces its origins back to French urban planner Henri Prost’s scheme to feature an opera house near Taksim Square in his 1930s-era plan. In 1946, construction was delayed on an initial design by architects Feridun Kip and Rüknettin Güney, and the architect-engineer Hayati Tabanlıoğlu supervised the project beginning in 1956. The first center, built in 1969 and then reopened in 1978 after a fire consumed much of the structure in 1970, is credited to him. A simple box shape with clean lines and Bauhaus-inspired details, it was considered the first modernist building in Turkey. Despite becoming an iconic fixture of Taksim Square, the building fell into disrepair and was shuttered in 2008. The center’s uncertain future became the subject of heated debates.
Murat Tabanlıoğlu, the son of the original architect, was hired to revitalize the project. Although the building’s dilapidated state resulted in the decision to demolish the original structure, the architect sought to maintain many of its memorable aspects—such as its glass and aluminum façade, tiled surfaces, and suspended interior spiral staircase—in the reconstruction. However, behind this veil of design continuity emerged a much more ambitious project. Rather than rebuild a replica, the architect sought an architectural “recomposition.”



The original building consisted of a grand stage, concert hall, several smaller performance venues, and an exhibition space totaling 560,000 square feet. Although the new structure, which opened to the public in late 2021, appears the same size from the street, it has nearly double the area (more than one million square feet) with the addition of a library, convention hall, museum, art gallery, restaurants, and cafes. Tabanlıoğlu achieved this impressive feat by adding an extensive north wing on an adjacent parcel used for parking. The fact that neighboring buildings surround this space allowed the new wing to emerge inconspicuously when viewed from the surrounding streets. In addition to being much larger, the new structure includes a few other changes, ranging from subtle to surprising. For example, the primary glazed façade is framed within a deeper stone-clad enclosure than the original edifice, providing improved shading and protection from the elements. Meanwhile, the lobby configuration represents a more abrupt change: The architect inserted a new auditorium encapsulated within a sphere clad with 15,000 red tiles—a bold design move that received a mixed reaction from the public.


Tabanlıoğlu’s recomposition of the Atatürk Cultural Center represents a compelling, if uncommon, approach to preserving architectural history. The design maintains the iconic attributes of a culturally significant building while also providing programmatic and technical updates that enhance its functionality and longevity. Environmentally, it is typically preferable to utilize an existing structure as much as possible; however, in some cases such as this one, sufficient deterioration presents a challenge to this strategy, thus prompting new construction.


Bemoaning a common form of building obsolescence, architect Takaharu Tezuka argues: “Most modern buildings are not destroyed by earthquakes, but by people’s dislike for them. When we talk about architecture, we emphasize the word fondness, because it is critical to buildings’ longevity that they are beloved.”
Istanbul’s Atatürk Cultural Center represents a phoenix-like moment for a beloved work of architecture: a case in which a building was in fact destroyed, not due to public disaffection, but to make way for a more expansive and enduring reconstruction.
The views and conclusions from this author are not necessarily those of ARCHITECT magazine or of The American Institute of Architects.
















