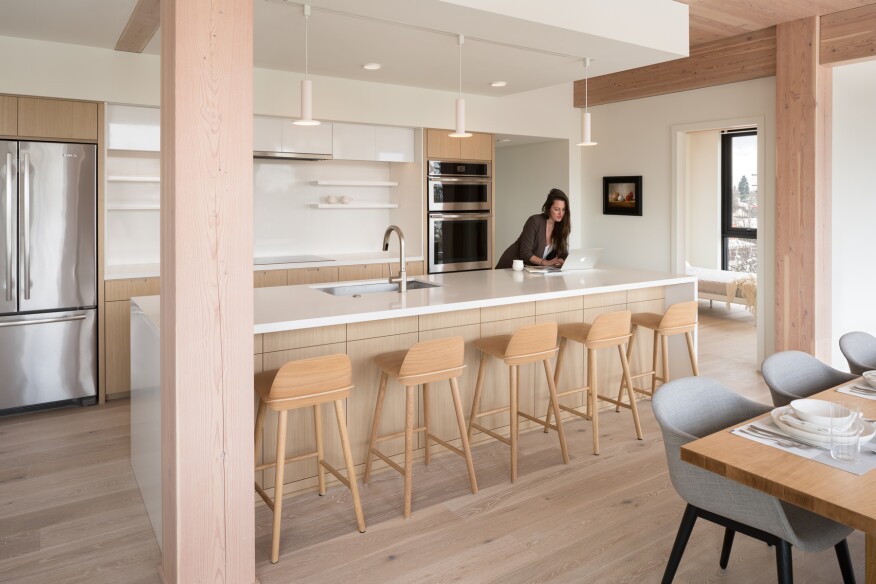
For Portland, Ore., developer and architect Ben Kaiser, the future of architecture and high-rise construction lies in wood. “To make an impact around environmentally conscious construction, you have to start with the big idea,” he says.
Kaiser's big idea centers on mass timber framing and, in particular, cross-laminated timber (CLT). CLT makes up the framing component for Carbon12, an eight-story condominium tower completed in January and designed and developed by Kaiser’s firms Path Architecture and Kaiser Group, respectively. “It’s is such a dramatic improvement on the carbon footprint created by steel and concrete,” he says of the engineered wood product.
First used in Europe, CLT comprises layers of lumber boards stacked crosswise at alternating 90-degree angles and adhered together. It forms the floors and structural components of Carbon12, which, at 85 feet tall, rises well above the former 65-foot height threshold for timber-framed structures allowed in local codes. (These regulations have since been updated.)
As such, well before construction could even begin, the tower faced a series of regulatory and financial hurdles.

Code Restrictions
In the past, Portland’s building code restricted wood-framed buildings to 65 feet. “Wood has historically been very limited in what you can build, and how high you can go because of fire concerns,” says Amit Kumar, a senior structural engineer with the City of Portland’s Bureau of Development Services.
Three years ago, in 2015, the American Wood Council introduced four new standards for mass timber framing that were adopted in that year’s International Building Code. Kaiser, whose companies had previously built the five-story, mass-timber Radiator building, also in Portland, says he “went into the project overly optimistic, as we have to do as developers,” thinking the local code would be updated in time for Carbon12 to be built.
That did and didn’t happen. Carbon12 was constructed ahead of new codes being implemented in Portland because of a state-based workaround. The city had been prepared to approve a wood building exceeding 65 feet if the owner agreed to outside review of its design; at an estimated $400,000 to $600,000 for this service, Kaiser believed it was too costly. In a lucky break, Oregon issued a Statewide Alternative Method (SAM) directive in 2015 allowing tall CLT timber buildings to be built immediately—just in time for Carbon12's construction to break ground in July 2016.
Meanwhile, Kaiser, unaware of the coming workaround, had chosen CLT over other engineered wood products for the very purpose of expediting approvals. Gov. Kate Brown, whose office approved the SAM implementation, even attended Carbon12’s topping-out ceremony.
The codes have continued to evolve since Carbon12’s completion. In April, an International Code Council committee recommended allowing the construction of mass-timber structures (including nail-laminated timber, glue-laminated timber, and structural composite lumber) up to 18 stories. Last month, the state of Oregon issued an addendum to its directive, removing the six-story limit and allowing mass timber buildings up to 85 feet.
“If we went to the City of Portland today with a project similar to Carbon12, there would be very few hurdles, if any, to overcome,” Kaiser says. “Everyone has realized that the term ‘wood structure' needs to be re-imagined as something far different than it once was. These products, when correctly manufactured and installed, act much more like concrete than the wood we're accustomed to.”

Financing Demands
Kaiser knew he wanted condominiums—of which there are 14 in the building, starting at $712,000 for 1,810 square feet, up to $1.35 million for 2,200 square feet—because they provided “the only development model that could absorb the increased upfront costs” associated with CLT. But he hedged his bet with two commercial tenants on the ground floor at 1,375 square feet each.
The first bank Kaiser approached, a large national lender, declined the construction loan because comparable examples of wood-framed buildings at this height did not exist. So the developer-architect turned to a local lender, Pacific Continental Bank (absorbed by Tacoma, Wash.–based Columbia Banking System in 2017), and more specifically to now-retired executive vice president and director of commercial real estate Charlotte Boxer. “I had a reputation for financing buildings other banks wouldn’t finance,” Boxer says, including “atypical buildings in emerging areas.” Knowing that Carbon12 offered condos on the quickly gentrifying Williams Avenue with its wide bike lanes, organic grocers, and host of trendy, pedestrian-friendly restaurants, Boxer decided to fund the project.
When seeking financing for cutting-edge projects as Carbon12, Boxer adds, one should “find a lender that believes in the developer and the architect, is willing to listen and to research, and willing to present it to the credit committee as a positive opportunity. ... I had to do a lot of research about other CLT buildings across the United States.” She also notes the architect and developer have to have experience. Given Kaiser's portfolio of local development and design projects completed over a decade, he fit the bill.
Each state and authorities having jurisdiction possess different regulations and codes, and not all lenders will see mass timber high-rises as the future. But Kaiser believes there’s no going back. “People have come from around the world to tour this building,” he says. “Had I used concrete or steel, no one would have visited. People understand that [tall timber] has the potential to significantly impact climate change. It feels exciting.”
This story has been edited since its original publication to reflect Carbon12's height of eight stories tall. Additionally, the smallest apartment available at Carbon12 is 1,810 square feet costing $712,000, and Boxer has retired from Pacific Continental Bank.
















