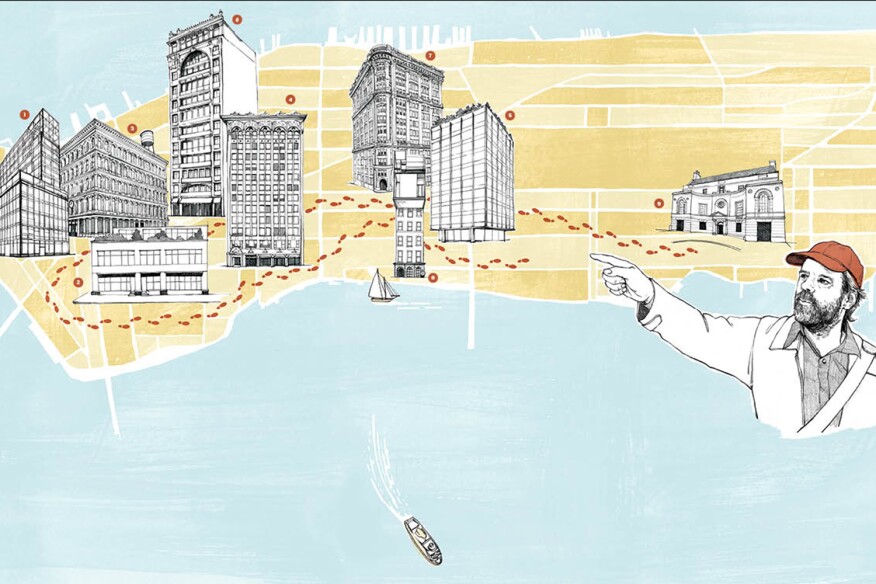
As Archtober rolls through cities across the United States this year, AIA New York has packed every day of the month with events, lectures, and tours. Matthew Postal, an architectural historian and researcher with the New York City Landmarks Preservation Commission, knows the city better than anyone, and has led countless walking tours throughout the years. While we couldn’t fit all of his recommendations here, Postal does share some of his favorite spaces and buildings, all of which give New York what he calls “that wild checkerboard effect.”
Jean Nouvel: 40 Mercer Street: Over the years, the Landmarks Commission has approved a large number of buildings in historic districts—and it’s very difficult to insert a new building into a historic streetscape. Jean Nouvel really understood what cast iron was about, for instance—a post-and-lintel aesthetic. He likes that dark somber aesthetic, and it really works with what’s around it. It’s beautifully detailed and an early 21st century response to what was an important trend in the 19th century.
Heatherwick Studio: Staircase at Longchamp La Maison Unique If you’re a merchant, ground-floor real estate is very expensive—and if you want to be in SoHo, there are limited choices if you’re trying to save money. Longchamp found this 1930s building, leased the second floor, and established a very narrow storefront. The idea is: Let’s get people in the door and up the stairs, and if this leather-clad staircase doesn’t do that for you, nothing will.
John P. Gaynor: Haughwout Building: If there’s one cast-iron façade to visit in SoHo, this is the one. It’s modeled on the Venetian Renaissance and actually has two full cast-iron façades—designed by John P. Gaynor and produced by Daniel Badger (whose foundry was near the East River). It was also the first building in the world to have an elevator, installed in 1857 by the Otis Elevator Co.
Louis Sullivan: Bayard-Condict Building: Sometimes when I take students to this building, I don’t know where to begin: It’s just so good, and one of the most exquisite examples of how terra-cotta can be used to create ornament. Louis Sullivan frequently worked with the same manufacturers, but the modeler who took the drawings and converted them to clay—which was then used to make the mold—is really the person who deserves the credit here. It has a handmade quality unparalleled in the city.
Skidmore, Owings & Merrill: Pepsi-Cola Building: Skidmore, Owings & Merrill is such a fascinating firm—and Gordon Bunshaft usually gets all the credit at midcentury. But the architect in charge of this project was Natalie de Blois, one of the first women hired by the firm. The building has gone through a lot of different owners. The remarkable thing is that it adjoins an apartment tower that, I believe, had the same owner. Polshek Partnership (now Ennead Architects) came in a couple of decades ago and designed an appropriate backdrop to the building—making the two buildings work together.
Paul Rudolph: 23 Beekman Place: Sadly, after Paul Rudolph died and his foundation wanted to preserve his penthouse, they were financially unable to do so—but it always made me think that this could have been New York’s John Soane house. It’s been cleaned up a little bit—the infamous Plexiglas bathtub is gone, for instance. But Rudolph, one of the most inventive architects of his time, took a conventional rowhouse on an elegant street and turned it into his laboratory for more than three decades.
Harde & Short: Alwyn Court: This is a terra-cotta building on the corner of 7th Avenue and West 58th Street, built during that first decade of the 20th century when the apartment building-type became commonplace and relatively few buildings achieve the level of artistry of Alwyn Court. One of the partners who designed it, Herbert Spencer Harde, was wellknown for tenement design, for his ability to make low-cost housing function and look better; the other partner, R. Thomas Short, was a designer of vaudeville houses. For a brief time, they worked together and produced a few apartment buildings, but each one is a gem.
Ernest Flagg: “Little” Singer Building: This is an exceptionally elegant steel-frame building for the Singer Sewing Machine Co., designed by Ernest Flagg, a lifelong New Yorker who went to the École des Beaux-Arts and was related to the Singer family. This is a commercial project, but it was not the factory for the company, and one thing not to miss is that it has two virtually identical façades, one on Broadway and one on Prince Street. It was built at a time when architects were first exploring how to deal with the skin of a building.
Walker & Gillette: Loew House: Buildings in New York are rather predictable in that they often fill the entire lot. This one has a deep, dramatic concave façade that feels very un–New York. It was designed by a firm that did a lot of banks and commercial buildings in the city, so that may be part of its uniqueness. Regardless, this former residence defies our expectations and defies the city’s grid. Built in 1930, it feels vaguely like something you’d find in London, but on a scale that is still early–20th-century Manhattan.

















