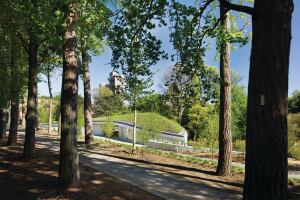Category: Bond
Award
Blurring the line between landscape and architecture, the Brooklyn Botanic Garden Visitor Center comprises two glass-enclosed pavilions that are united by a single roof structure which provides a new public entrance to the 100-year-old gardens along Washington Avenue in Brooklyn, N.Y. From the street, a retail pavilion, topped by a pleated-weathered-copper roof, is the only evidence of the structure, but visitors are quickly ushered through an entry plaza and a breezeway between the retail pavilion and the second, larger volume, which houses exhibition space, a café, and a leaf-shaped event room lined in ginkgo boards milled from trees felled to make way for the new structure. This larger volume is topped by a 10,000-square-foot green roof, which changes with the seasons, and allows the building to blend in with the bermed gardens.
The 26,500-square-foot building’s sinuous form is a direct reaction to the site, and the team at Weiss/Manfredi carefully calculated its approach to have as minimal an effect on the existing plantings as possible, as well as to reinforce connections to existing pathways, such as to the garden’s famed Cherry Esplanade. An exterior stair wrapping the event space cuts through the building to a second-level terrace that leads to a ginkgo allée and offers views back to the building’s green roof. These reinforced connections make it a thoughtful threshold to the 52-acre garden, and a fitting way to begin the institution’s next 100 years.
“I think there’s a little lightness to this in the structural strategy and the fenestration of the building that does make some very beautiful notes inside.” —Phoebe Crisman
Project Credits
Project Brooklyn Botanic Garden Visitor Center, Brooklyn, N.Y.
Client Brooklyn Botanic Garden
Architect Weiss/Manfredi Architecture/Landscape/Urbanism, New York—Michael A. Manfredi, FAIA; Marion Weiss, FAIA (design partners); Armando Petruccelli (project architect/manager); Hamilton Hadden, Justin Kwok (project architects); Christopher Ballentine, Cheryl Baxter, Michael Blasberg, Paúl Duston-Muñoz, Michael Steiner (project team); Patrick Armacost, Jeremy Babel, Caroline Emerson, Eleonora Flammina, Kian Goh, Michael Harshman, AIA, Aaron Hollis, Hanul Kim, Hyoung-Gul Kook, Lee Lim, Jonathan Schwartz, Na Sun, Jie Tian, Yoonsun Yang (additional team members)
Structural and Civil Engineer Weidlinger Associates Consulting Engineers
M/E/P/FP/IT Engineers Jaros, Baum and Bolles Consulting Engineers
Landscape Consultant HM White Site Architecture
Glazing Consultant R.A. Heintges & Associates
Sustainability/Commissioning Consultant Viridian Energy and Environmental
Geothermal/Geotechnical Consultant Langan Engineering and Environmental
Lighting Consultant Brandston Partnership
Acoustical/Audiovisual/Security Consultant Cerami & Associates/TM Technology
Exhibit Consultant Thinc
Food Service Consultant Ricca Newmark Design
Building and Fire Code Consultant Code Consultants
Concrete Consultant Reginald Hough
Waterproofing Consultant James R. Gainfort
Retail Consultant Jeanne Giordano
Building Department Consultant Design 2147
Specifications Consultant Construction Specifications
Construction Management Liro Group
General Contractor E.W. Howell
Size 22,000 gross square feet
Cost $28 million (total construction cost)
Photographer Albert Vecerka/ESTO



















