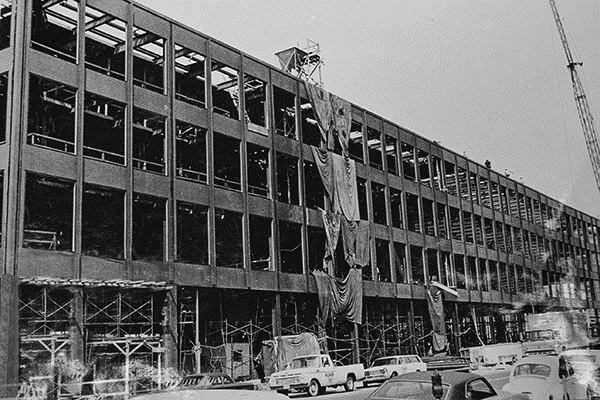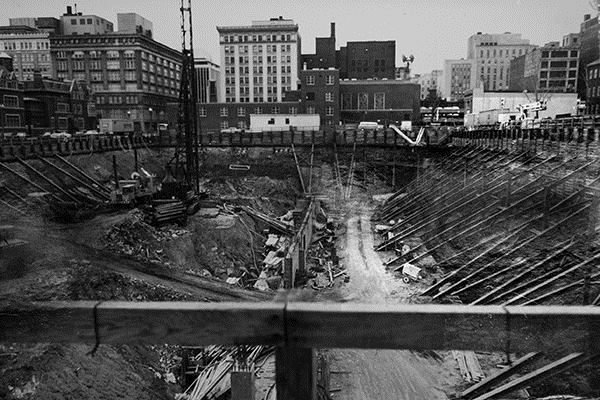
Last Thursday would have been Ludwig Mies van der Rohe's 128th birthday. More than 40 years have passed since his central library for Washington, D.C., opened, and today architects and district residents are taking a critical eye at the building—Mies's only library—as D.C. Public Library (DCPL) kicks off its plan to renovate it from the ground up.
Along with my ARCHITECT colleagues, I've been covering the Martin Luther King Jr. Memorial Library renovation project for several weeks. DCPL selected Dutch firm Mecanoo Architecten and the city's Martinez+Johnson in February, besting two other shortlisted teams to renovate the 1972 structure. As I read and listened to the proposals for this renovation, there was something that I wasn't getting. What about this library made it so outdated?
I headed to the library's local history room and found some answers.
In July of 1961, the consulting firm Booz, Allen & Hamilton completed a report for the National Capital Downtown Committee on the features that a new D.C. central library should have, where it should be built, and why it was so important to build a new library.
But people had been complaining about the city's central library, then located in Mt. Vernon Square, for decades before that. (As early as 1936, The Washington Post reported that the library board called for a bigger central library.) At the time of the Booz Allen report, D.C.'s main library was located in that same 1903 building, designed by Ackerman & Ross, a building known today as the Carnegie Library after its famous benefactor. D.C. had even begun construction on a new library at 499 Pennsylvania Avenue NW, but that building was only partially completed and became library offices in 1946, according to a 1974 Post article. In 1952, a plan was floated to add a building around the library in Mt. Vernon Square but it didn't receive funding. (The Carnegie Library is soon to become the home for the International Spy Museum.)

The library in Mt. Vernon Square had several problems with it. According to the Booz Allen report, the central library buildings (which would seem to refer to the Mt. Vernon Square location plus the offices on Pennsylvania) had only a quarter of the space needed to provide "a full range of library services." Though the neighborhood today is home to LivingSocial and the Walter E. Washington Convention Center, back then, Mt. Vernon Square was a marginal neighborhood.
The consulting firm laid out five recommendations for a new library: It should be at least 400,000 square feet, located near the "heart of the business district," and sited on at least 50,000 square feet of flat rectangular space. The central library should also include an additional story to be used for offices until needed, and be "modern inside and out," with low ceilings and minimal interior walls, according to the report.
Booz Allen also had opinions on windows. "Today windows serve practically no useful purpose," this report claimed. "Modern lighting and air conditioning methods have obviated the need for reliance on natural light and air. In fact, a much more even and satisfactory level of lighting and temperature can be achieved if there are no windows. Windows are a special nuisance in a library. They consume wall space against which shelves or exhibits can be placed. The view is distracting to the reader. Adjustments to blinds and sashes are a constant source of irritation to attendants. Furthermore, windows are costly to clean and otherwise maintain."
This could help explain why the MLK Library lacks sufficient daylighting on its second and third floors. The report also called for minimal interior walls—which was not followed in the final design.
Booz Allen also raised the question of where this new central library should be situated. The report suggested four possible locations: F Street between 11th and 12th Streets NW; H and I Street between 10th and 11th Streets NW; G Street and 9th Street; and E and F Street between 8th and 9th Street.
The third option—G and 9th Streets NW—was the location that the city settled on for the MLK Library, but this was not Booz Allen's favorite. The consultants pushed for the block between E and F Streets and between 8th and 9th Streets NW, where the International Spy Museum and various office and restaurants stand today. In the report, the firm noted that the G Street location "appears suitable," but was out of the way of foot traffic then, and would not take up an entire block. The Gallery Place–Chinatown Metro station across the street from the library wouldn't be added for another decade and a half, although initial planning for the system was underway.
Four years after the report, in July of 1965, then DCPL director Harry Peterson released a statement of program about what he wanted in the library, relying heavily on the information from the 1961 Booz Allen report. He also called for a drive-in window for visitors to return books, and direct access from the not-yet-opened Metro platform.


By Sept. 22, 1965, Mies was slated to design this new central library, although it seems like not everyone was thrilled. An article in The Washington Post from October of that year said that architect Louis Justement—the D.C. architect who designed the Longworth House Office Building and the E. Barrett Prettyman United States Courthouse, and the longtime president of the city's AIA chapter—argued that the library should be designed by a local architect. Justement described the Mies selection as a "great mistake."
On Feb. 15, 1966, Mies, who was by then 80, presented his idea for the new library. DCPL's Peterson said, "This is the most functional, the most beautiful and most dramatic library building in the United States, if not in the world," according to an article published in the Post the following day. The project was supposed to cost $18 million—$130 million in 2014 dollars—and be finished by January of 1970.
"We tried to get a clear picture of what a library is," Mies said, according to the article. "Then we took the 92-page list of requirements and translated them into architecture." (Mies may have been referring to Peterson's 92-page program statement.)

Another article published a few days later dives into more of the design. Wolf Von Eckardt, the late critic who covered architecture for the Post and Time, described the design as "a pristine, pure structure of black steel and dark glass." (Ironically, a newspaper used similar language to describe the Mt. Vernon Square library when it first opened, noting it was a "little marble palace…fairly glistening in its purity and elegance," according to a 1972 Post article.)
Von Eckardt asked Mies about criticisms that his work was cold, and the architect said: "What does cold mean?" he said. "You can have cold milk or warm milk. But you can't have a cold or warm architecture! Nor can you have a personal architecture. Architecture is impersonal. If it isn't, it is arbitrary, as nowadays it so often is."

DCPL broke ground on the new library in 1968, but Mies didn't see his only D.C. building completed. He died in August of 1969 in Chicago—the last of the modernist Big Four to pass on. On Jan. 14, 1971, the DCPL board voted to name the new library after Martin Luther King, Jr., who had delivered his "I have a dream" speech across town in 1963. According to a document put out by the D.C. public school system, this was a result of public requests that began the year before.
In the 2014 competition to choose an architecture team to renovate the MLK Library, a question about how a new renovation and addition might properly honor King emerged as frequent talking point. But the library was dedicated four years after Mies presented his design, and two years after the architect passed away, rendering the question moot—at least, insofar as how we consider whether the current central-library building honors its namesake.
The new building opened on Aug. 21, 1972, roughly 70 years after the library at Mt. Vernon Square opened.
When I spoke recently with Francine Houben, Hon. FAIA, of Mecanoo, one of the firms designing the updated building, she noted that the MLK Library was of the period that it was designed. There was no way for Mies, Booz Allen, or DCPL to predict how the entire idea of a library would look so different nearly 50 years later. Library smoking lounges (Peterson recommended three) are no longer feasible. Payphones (Peterson recommended 10) are obsolete. Libraries, including the MLK Library, are becoming places where you go to do your 3D-printing. And yet this article would not be possible without the hard-copy reports and physical photographs in the Washingtoniana collection of Mies' library.
Mies' structure is as much representative of him as a designer of buildings as it is a historical record of what libraries used to mean. All of the design proposals in the shortlist talked in one way or another about "honoring Mies" in the renovation. But to do so, in the very strictest sense, could give us an historical artifact: a library relic of the 1960s.
The library of Mies and of the 1960s no longer truly exists. The building was based upon problems and design mandates of a different era. In D.C., the renovation project needs to restore the library as a structure that fits our needs today. Plainly, we feel kinder now about windows and daylight than Booz Allen did back in 1961. But even back then, Mies designed the library to be renovated to include an atrium and additional floors, if users ever wanted to adapt the building. (Every design proposed for the renovation included both these features.)
D.C. should be prepared, however, for whatever design we agree on next to be redone in another 50 years. Maybe even sooner. It's nothing personal. "Architecture," as Mies told the Post in 1966, "is impersonal."
Correction: The post originally stated that the Carnegie Library was designed by McKim, Mead and White. It was designed by Ackerman & Ross, whose design was heavily influenced by the Boston Public Library, designed by McKim, Mead and White, where Randolph Ross was a longtime designer.
















