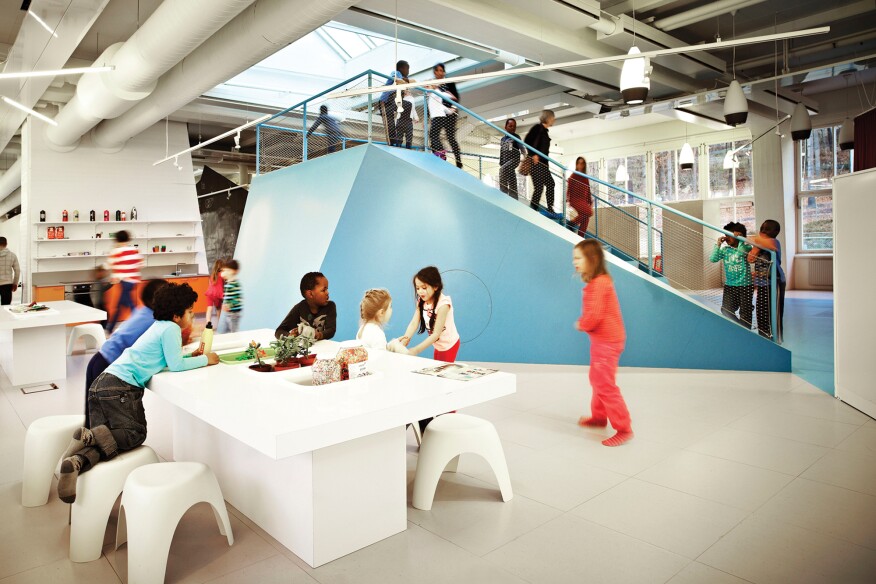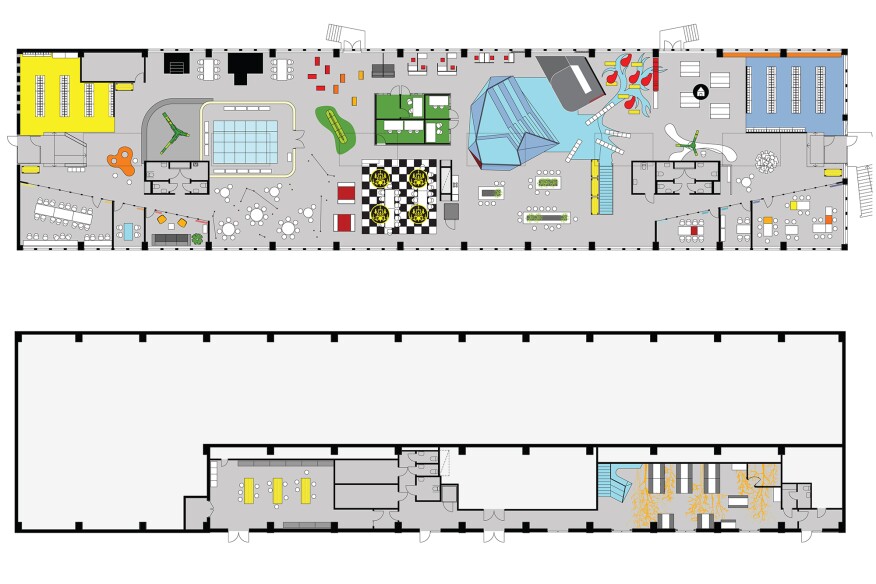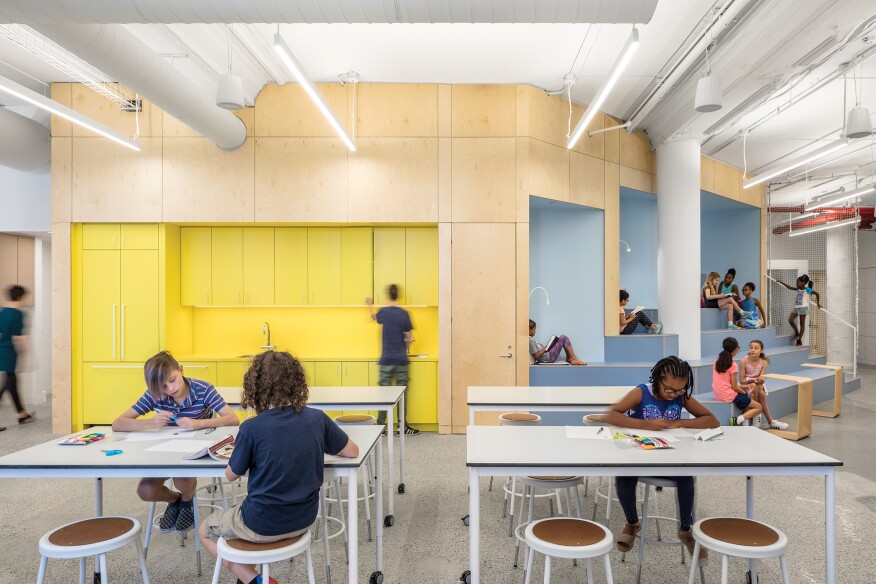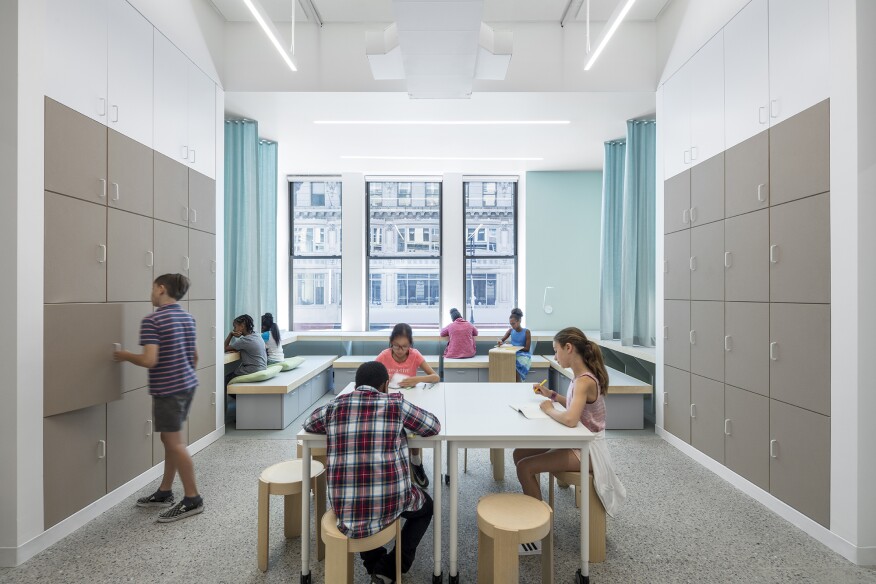
When Laura and Mary Ingalls went to school for the first time, in 1874 in Walnut Grove, Minn., they did so in a one-room schoolhouse. The schoolhouse, like their own newly built house, was made of machine-sawed lumber, but in Laura’s later account of the experience in the book On the Banks of Plum Creek (Harper & Brothers, 1937), she dwells on the furniture: long benches, also made of planed boards, with attached backs. Mounted on the back of each bench is a shelf that serves as a desk for the bench behind, and so on to the back of the room. In each row, all the children are studying the same section of the primer. When they are ready to move on, they move back one bench. When I first read the Little House books, I regarded this description as quaint. Now I regard it as prophetic, a clear example, by virtue of its simplicity, of the way that the design of a classroom reflects and supports a particular style of teaching.
In the one-room schoolhouse, there are two pieces of design: the room and the seat. Moving forward through the history of American schools, these two elements—the container and its contents—become the object of repeated invention and modification. The classroom is molded around, and helps mold, educational reforms and new pedagogical ideas, from separating students by age, to object-based learning, to open-plan schools. The long benches of the Ingalls’ schoolhouse become individual desks; desks become lightweight and movable; desks disappear in favor of seminar-style tables; and, in a recent twist, tables have become upholstered ottomans, beanbags, and booths, as suitable in a home—or the dot-com workplace—as in a school.

This latest trend in school design is all about options, furniture that gives students and teachers the ability to modify their postures as lessons allow. If the design of the one-room schoolhouse was a machine for a certain kind of one-directional education—the teacher dispensing facts without interpretation—the most progressive classrooms today reflect a very different philosophy. Project- or inquiry-based learning has become a model of 21st-century education—an approach which is less focused on learning facts and more concerned about what you do with them.
That’s the theory behind the toy-like landscapes created by Rosan Bosch, a Dutch-born, Copenhagen-based designer whose practice focuses on the art, design, and architecture of learning. Bosch has completed dozens of schools, archipelagos of furniture in bright, attractive colors that work in concert with café tables, cubicles, and lab surfaces to divide high-ceilinged white rooms into zones. The aesthetic is echt-Scandinavian, not unlike many tech-company offices. As a consultant to the Ministry of Education in Argentina, the studio will pilot this scenographic approach in nine of that country’s public schools this year.

Bosch is best known for the Vittra School Telefonplan, which opened in Stockholm in 2011 to a wave of publicity. “Is Sweden’s Classroom-Free School the Future of Learning?” read one headline. “Sweden Debuts First Classroom-Less School,” read another. As usual, this was design media hyperbole: The layout is more like a series of classrooms without walls, not unlike open-plan schools from the 1970s that used rolling bookcases and half-walls to create improvised teaching areas. Bosch’s furniture pieces, while abstract in form, are intended to suggest the relationships and postures children adopt in school—or would adopt if not confined to chairs and desks—and hence provide better support, literally, for the interpersonal interactions that make up the school day.
Instead of making containers for children, Bosch creates magnets, each with an evocative name inspired by the education ideas of futurist David Thornburg. In the Telefonplan school, for example, “the show-off” is a blue, stepped mountain, a space where teachers and students can explain their work to an audience of their peers, and the whole school can gather. “The cave” has the opposite purpose: a red, carpeted nook under the mountain to get away from it all and have a private conversation or moment. Concentration niches, also coded red, provide private workspace, while a child looking for interaction might head to “the watering hole,” located next to more benches for two, or to the village of tables for small-group work.

The last two magnets are “the campfire” and “the laboratory.” The second is self-explanatory, a zone of metal-topped tables ready for hands-on science or cooking experiments on the working set of appliances. The former represents the tightest of groups, a seminar discussion in the round. Bosch updates the Harkness Table—a mode of teaching (and a piece of furniture) created at the Phillips Exeter Academy in New Hampshire in the 1930s to foster dialogue—as an organic archipelago with three lobes and two cutouts. Kids can arrange themselves around the perimeter or draw closer around a lobe, even sit themselves within one of the cutouts, like a prairie dog, for the full frontier effect. They can move—which, if you are a fidgety child, feels like a godsend—and array themselves on the floor, on a lounge chair, or, indeed, at a desk, depending on what suits them best.

The physical autonomy relates to a degree of educational autonomy as well: Students in a class are not all learning together all the time, facing a teacher at the front of a classroom with walls—that’s what time in the show-off is meant for. Instead, they are working on individual assignments, as well as longer-term projects, in various smaller groupings, at their own pace. In the U.S., students following a project-based or inquiry-based curriculum are usually posed a question as a class and given time to research answers in a variety of ways, from readings to experiments to interviews. At the end of the cycle, students present their work as a paper, a poster, a presentation, or a PowerPoint, learning from each other and collaborating along the way. But like so many previous disrupters to American education, this approach requires buy-in from teachers and parents and a radical redevelopment of space within the classroom.
Bosch began this work, like so many designer parents before her, out of frustration with her own children’s early experiences at school: They went in as “wonderfully curious beings,” she says. “They like to learn from everything, and then you bring them to school and you suddenly have to commit to this huge compromise, which in a way you feel is damaging your child. Worse, it’s actually damaging their ability to learn and develop. That just felt so wrong.” This is a refrain heard since early-20th-century education reformer John Dewey: that school is crushing children’s natural desire to learn. Bosch makes the critique physical. If you put a class of kids in a room with one adult, she says, you’ll revert to one-directional teaching. “Change is a little like grass which is bending. If you don’t actually finish it off with a physical design, it will bend back.”

A Model Campus in Chicago
Bosch is now collaborating with Studio Gang Architects on the design of the Academy for Global Citizenship (AGC), a public charter school in Chicago. It was founded in 2008 by a 26-year-old idealist named Sarah Elizabeth Ippel, who had spent three years applying, and reapplying, to the Chicago Board of Education before finally getting approval. The school currently occupies two rented buildings, separated by a busy street, in the Garfield Ridge neighborhood on Chicago’s Southwest Side, a low-income and minority community. There, more than 450 kindergartners through eighth-graders learn in Spanish and English; raise chickens, grow vegetables, and eat their harvest for lunch thanks to an on-site chef working in a zero-waste organic cafeteria; practice yoga in classrooms lit by on-site solar panels; and, Ippel hopes, learn to become leaders in their community and the world.
The curriculum (the school is part of the International Baccalaureate system) emphasizes inquiry-based learning, with six-week cycles in which children (even kindergartners) investigate transdisciplinary questions, Ippel says, “about local and global food systems, or inventions and innovations over time, often using technology to research, to Skype with sister schools, to create a PowerPoint or a documentary.”

Ninety percent of the students are minorities, and Ippel has said that while she was developing the school’s program, many people suggested that the student-led model could not succeed with low-income children. “It was very disheartening for all of us to see that these expectations and these beliefs were held in some people’s minds, that not all children have the capacity to learn and that maybe we should focus our energy on kids who have a more promising future,” she told the Chicago Tribune in 2013.
As the school prepared to graduate its first cohort of students in 2015, Ippel and her team began the process of creating a model campus. If they can reach their fundraising goals, a new $35 million school will be built on a former brownfield site at the corner of West 44th Street and South Laporte Avenue, next to LeClaire-Hearst Park. A 3-acre urban farm, including lightweight greenhouses, or hoop houses, designed in partnership with the nonprofit Growing Power, sits at the northern end of the site. Farm activities will be part of each day’s curriculum, and the year-round harvest is expected to provide a significant amount of the produce for breakfast and lunch each day.

South of the farm, a C-shaped building, with one- and two-story sections, will embrace a central, south-facing courtyard. Each section will have a sloped roof, tilted toward the sun and covered with photovoltaic panels; the goal is for the building to become a net-positive producer of energy. On the shady sides, a clerestory window between the building’s solid wall and the edge of the slanted roof will let cool northern light filter into the classrooms. Gutters running along the low points in the roof will collect stormwater, to be used for flushing toilets and irrigating the gardens. Operable windows under the eaves will allow for natural ventilation, and a greenhouse sandwiched between the classroom wings will create a sort of thermal-blanket effect in the winter, capturing sunlight, heating the air, and warming their neighbors.
“The whole thing is really all about growing a power- and food-conscious community and designing a replicable system that can be used by other schools in the future,” Jeanne Gang, FAIA, told The Architect’s Newspaper in 2016. The school has written a guidebook about the design, and the project will be constructed with accessible materials and prefabricated systems, so that, while the arrangement is unique to the location, other schools can reproduce it with changes reflecting their own program, site orientation, and climate.

Students of all ages will move from space to space as their curriculum dictates and follow what the designers call the Wonder Path, an updated version of Herman Hertzberger, Hon. FAIA’s village streets in his influential Delft Montessori School (1960–66). “It’s a flipped relationship with circulation space,” Ippel says. “Rather than breaking learning spaces up with hallways and walls, and asking each educator to stay in one space with one group of students, teachers circulate around the shared entire learning space throughout the day depending on the activity and learning needs of our students.” Paired grades will cluster in “neighborhoods,” like a city in microcosm, outfitted with the same kinds of differentiated furniture as in Bosch’s Vittra schools. Ippel describes the neighborhoods using natural terminology: Each one will have a forest with worktables for small groups; a farm-to-table area, where even the youngest can make a snack; a beehive with little nooks for one or two people; and a mountain with stepped seating for larger gatherings.
Changing the Classroom Design Vocabulary
The AGC plans are the most architecturally ambitious I’ve seen in the U.S. in the way they transform the school into a landscape of inquiry and abandon the old vocabulary (verbal and physical) of classroom, desk, and chair. But Ippel, Gang, and Bosch are far from alone in their quest to restructure public education in America. At the P.K. Yonge Developmental Research School in Gainesville, Fla., a K–12 public school run by the University of Florida that admits students from 31 cities across the state, a 2012 redesign of the elementary school by Fielding Nair International was the result of a long, collaborative process that also restructured the way teachers taught. The approximately 400 students in grades K–5 are grouped into three sections by ability and subject, not just by age, and assigned a team of seven teachers. Those groups may change during the year or change for a single topic, depending on students’ needs.
P.K. Yonge Developmental Research School
The outside of the one-story school is largely brick, with symbolic pedimented porticos supported by blue columns marking the entrance that give it a retro-village-like feeling, not unlike Harry Weese’s homestyle roofs for the Lillian C. Schmitt Elementary School (1957) in Columbus, Ind. Inside, classrooms bleed into hallways, and hallways into classrooms, everything linked by internal windows and wide apertures: Teachers have set aside spaces for collaboration, and a cluster typically includes at least one classroom with a door, but the hallways are stocked with soft comma-shaped ottomans that are in a state of constant rearrangement. In fact, you can find pretty much every type of furniture you could imagine in the school’s rectangular rooms: pie-shaped tables that remind me of the trapezoidal tops of my youth, two-person tables on wheels, outdoor café tables, indoor camping-style floor seats with backs, and so on. Rather than a narrow corridor with closed cell-like classrooms, the hallway seems to sprout petals of different shapes and different levels of transparency and sociability.
The architecture is less stylish, the colors more cacophonous than those in Bosch’s Scandinavian examples, but the school design represents the same thinking about choices: choices made by students, not just teachers, about how their bodies need to be situated to accomplish a given task.
When Design Isn’t Enough
As Bosch warned, however, the architecture is only as good as the adults’ commitment to the project. Curriculum and design have to work together, or things fall apart. The Henderson-Hopkins School in East Baltimore opened to great fanfare in 2014. Envisioned as the linchpin of a redeveloped neighborhood in one of the city’s most challenged communities, the school was a joint venture between Johns Hopkins University and the Baltimore City Public School System.
The design, by Rogers Partners, placed shared school and community facilities including a library, auditorium, and gym on a main urban thoroughfare, in front of classroom pavilions mixed with open courtyards. The concept has precedent: One hundred years ago, in Chicago, architect Dwight H. Perkins argued for, and designed, the same kinds of integrated amenities for adults and children, so that schools could become neighborhood centers rather than exclusive pavilions for children.

The classrooms at Henderson-Hopkins were designed for team teaching: Combined grades were assigned to a “house,” with a two-story commons, an exclusive outdoor space, and what was intended to be a fluid arrangement of big classrooms, smaller seminar rooms, and shared teachers’ offices. Each house was intended to hold approximately 120 students, slightly more than “Dunbar’s number,” the maximum number of people you can really know—100—according to the theory by anthropologist Robin Dunbar.
In March 2017, however, a Baltimore Sun story reported that the school was struggling after multiple changes in leadership: academic performance was well below the state average, and out-of-school suspensions had tripled. Socioeconomics undoubtedly play a major role in the school’s travails: Henderson-Hopkins was intended to be a magnet school with economic and racial diversity (factors known to improve educational outcomes), serving both low-income students from the neighborhood and the children of Hopkins faculty and staff. But in response to local pressure, and the desire not to turn away students without other good options, school leaders increased class sizes. The open learning spaces were jammed, making it difficult to teach and maintain discipline. As the Baltimore Sun noted: “The building’s open spaces, meant to spark creativity, proved more distracting than helpful for teaching.”

According to the Sun, the school plans to divide each grade’s “house” back into standard-size classrooms with permanent walls. Mariale Hardiman, vice dean of academic affairs at the Johns Hopkins School of Education and the liaison to Henderson-Hopkins, says the goal for the new renovations is to allow each class to have its own dedicated room for teacher-led instruction, with those rooms arranged around shared common spaces for additional child-led creative inquiry. She seemed perplexed by the initial design, which she regarded as too close to the open-plan schools of the ’70s that were undone by bad acoustics, organizational upheaval, and a return to test-based academic standards. “Open-space schools were considered a failure back in the day,” Hardiman told me. “My question for the architectural world is, ‘What was the catalyst’ ” for making open plans again?
Rob Rogers, FAIA, is pained by this outcome, given the project’s long planning process. “If you try to make stew in a skillet, it is not going to turn out so great,” he says. “The school was not built for one teacher at a desk with 30 kids in the classroom.”

Selling an App as a Fix
Even AltSchool, an education startup founded in 2013 by ex-Googler Max Ventilla and funded by Silicon Valley heavyweights like Mark Zuckerberg and Peter Thiel’s Founders Fund, has built classrooms. Initial coverage of AltSchool focused on its “personalized learning platform,” tablet-based technology that was supposed to invisibly and constantly assess student learning. Classrooms were recorded, student performance was tracked, and a teacher might take out her phone at any moment to document signs of learning, like a field scientist documenting baby animals in the wild.
But as the history of education design shows, how children sit, where they sit, and how far they can roam within their school environment are all key parts of learning. You can’t play with online blocks until you’ve first played with real ones, and you can’t learn the lessons of the digital playground without experience in a real one. AltSchool used its data—How do educators break up the day? The week? Where do students like to work? What kinds of instruction need which kinds of spaces?—and developed a physical plan.

In September 2017, AltSchool opened its first purpose-built space, a middle school located in a turn-of-the-century masonry building in Manhattan’s Union Square. Enrollment for the first year was just 30 students, but the school has the capacity for 100 (Dunbar’s number again). The design, by A+I (a firm best known for its open-plan offices for companies like Squarespace and Canvas) and Murphy Burnham & Buttrick Architects, the education design consultant, incorporates many familiar elements of project-based learning environments. You enter down a hallway, lined with a pinup board and bench, into a large commons, with a “mountain” of sittable steps and an open “design lab” with space for 50 students to have lunch or work on a big group project. Classrooms, visible through glass partitions, have a variety of nooks and crannies, including window seats and upholstered benches (their version of “caves”), as well as more easily recognizable tables for eight. Tiny glass rooms, like phone booths, are set up for solo work or student-teacher conferences, and another small seminar room can also be used by students from any class. Kids and adults alike have a personal cubby but no dedicated desk, and they are intended to float as instruction requires.
I was intrigued by the way the site’s spatial confines pushed AltSchool to connect to the physical environment beyond its walls. For instance, the school relies on the gyms and pool at the local YMCA for recreation. Students take neighborhood walks and interview local politicians and business owners. Christopher Alexander, in A Pattern Language (Oxford University Press, 1977), argued for this breaking down of barriers between the school and community: “Around the age of 6 or 7, children develop a great need to learn by doing, to make their mark on a community outside the home. If the setting is right, these needs lead children directly to basic skills and habits of learning.”

Here was another progressive educational model, updated for the 21st century, but ultimately that wasn’t how AltSchool wanted to innovate. The Union Square middle school, as executives announced soon after its opening, will be the last it builds. “I believe effective learning can take place anywhere,” says Devin Vodicka, AltSchool’s chief impact officer. “Learning should transcend the classroom. Microschools are helpful in informing our strategy, but we are now focused on using the platform, which makes the best education the most accessible.”
It is hard for me to believe, however, that those who seek to disrupt education won’t end up rediscovering old lessons and find that classrooms aren’t interchangeable. Without some control over the spaces in which their software is deployed, how will AltSchool even know that it is working? Small class sizes, creative teachers, hands-on activities—these physical manifestations of curriculum contribute to learning as surely as platforms and playlists.

Alex Ragone, head of school for AltSchool Union Square, says that the schools and districts interested in the startup’s platform are probably already moving in a progressive direction and have left the rows of desks behind. Instead, Ragone sees the software as a support for teachers working in less-than-ideal circumstances, allowing them to organize and track kids so that a big class can operate more like a small one. With the intelligence gleaned from students’ data—and sufficient support to learn how to use it—the question AltSchool now explores is how, and whether, software can make more good teachers. The real test will be at scale, when performance can be tracked across a wide variety of schools, public and private, large and small, rather than just boutique environments.
While AltSchool’s founders seem happy to use their children as guinea pigs, will other parents see it as a choice? Would funding be better applied to creating replicable school architecture, as the team behind AGC hopes to do? The lesson I draw from history is that curriculum and its container must ever be complementary. Beware those selling a fix in an app, as well as in a shiny new building. The best students—the Laura Ingallses of the world—can learn by rote as well as by following their bliss. To teach everyone else, the physical and the intellectual must be in sync, building on the foundation of the simple needs identified for the early 20th-century classroom: light and air.
This story is adapted from The Design of Childhood: How the Material World Shapes Independent Kids, by Alexandra Lange (Bloomsbury, June 12, 2018).
















