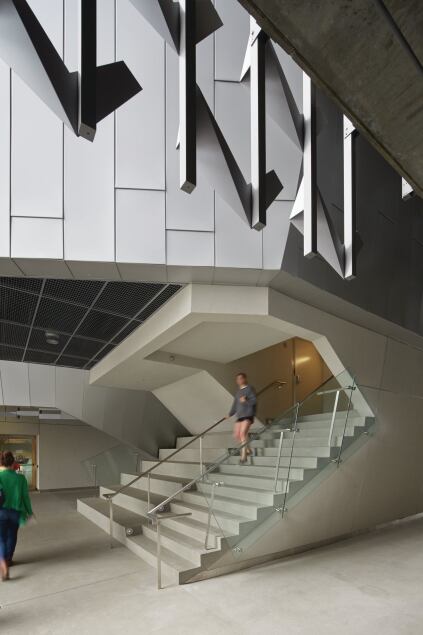
Drive down Los Angeles’s Sunset Boulevard and you’ll discover Morphosis Architects’ latest project, a futuristic cube, rising from a strip of lowly fast food outlets. The structure is the West Coast micro-campus for Boston’s Emerson College, and is home to 217 students majoring in television, film, marketing, acting, screenwriting, and journalism. As you draw closer, the solid mass reveals itself as a proscenium, framing a patch of blue sky. The building’s two residential towers bookend open-air courtyards and performance spaces. “Some might say it is an aggressive building, but I see it as rather classical,” says Thom Mayne, FAIA, principal of Morphosis Architects, with offices in Culver City, Calif., and New York. “[The design] is a critique of an institutional building as a big block.”
At 107,400 square feet and 10 stories high, Mayne’s building is a robust addition to the neighborhood’s transformation, which is being spurred by the city’s Hollywood Redevelopment Project. The structure, on track to achieve LEED Gold certification, is not a traditional academic building. Emerson College, with the support of a strong alumni community, commissioned the $85 million facility to accommodate its long-standing internship program, which brings students to L.A. each year to work in the media and film industries. The building boasts 188 student rooms and four faculty apartments, as well as classrooms, faculty offices, and video and film production labs.

Mayne, an Angeleno who studied in the Boston area at the Harvard Graduate School of Design, recognized the culture shock potential between the two cities and based his concept on an idea about urbanism that mediates between East Coast density and the wide-open L.A. basin. His concept weaves an imagined urban fabric from indoor and outdoor spaces, including courtyards that double as performance spaces. A large outdoor stair serves as a gathering area for students, but it’s also an amphitheater equipped with theatrical lighting for public events. “Los Angeles can be a very complicated and opaque place to visit,” Mayne says. But sitting on the steps looking out at the Hollywood sign framed by his building, there’s no confusion: This is L.A.













![Two single-loaded residential towers present austere perimeter façades to the east and west. An automated system connected to weather stations that monitor temperatures and sun angle controls the horizontal sunshades. A high-performance glass curtainwall features operable windows in the dorm rooms. Rooftop solar panels on the west tower provide enough power to heat hot water for the entire complex, and each dorm room is equipped with a valence system that provides radiant heating and cooling. “The first way to deal with energy is to reduce the load,” Mayne says. “There isn’t much coming out of the office that isn’t [LEED] Gold or Platinum.”](https://cdnassets.hw.net/dims4/GG/afb178e/2147483647/resize/876x%3E/quality/90/?url=https%3A%2F%2Fcdnassets.hw.net%2F36%2F03%2Feddd68bd4c14b52c166d37eba03e%2Femersoncollege-photo-c2-a9brucedamonte-03-tcm20-2129691.jpg)
Project Credits
Project Emerson College Los Angeles
Client Emerson College
Architect Morphosis, Culver City, Calif.—Thom Mayne, FAIA (design director); Kim Groves (principal and project manager); Aaron Ragan (project architect); Chandler Ahrens (lead project designer); Shanna Yates (project designer); Natalia Traverso Caruana, Brock Hinze, Yasushi Ishida, Jai Kumaran (project team); Katsuya Arai, Marco Becucci, Chris Bennett, Cory Brugger, Amaranta Campos, Joe Filippelli, Alex Fritz, Penny Herscovitch, Hunter Knight, Zach Main, Jon McAllister, Nicole Meyer, Cameron Northrop, Brandon Sampson, Scott Smith, Michael Smith, Satoru Sugihara, Ben Toam, Elizabeth Wendell, AIA (project assistants)
Visualization Jasmine Park, Nathan Skrepcinski, Josh Sprinkling, Sam Tannenbaum
Development Consultant Robert Silverman
Structural Engineer John A. Martin Associates
M/E/P Engineer Buro Happold
Civil Engineer KPFF
Landscape Consultant Katherine Spitz Associates
IT and BIM Implementation Synthesis
Lighting Consultant Horton Lees Brogden Lighting Design
Specifications Technical Resources Consultants
Theater Consultant Auerbach Pollock Friedlander
Acoustic Consultant Newson Brown Acoustics
Audiovisual/IT Consultant Waveguide Consulting
Code/Life Safety Consultant Arup
Façade Consultant A. Zahner Co.; JA Weir Associates
Vertical Transportation Edgett Williams Consulting Group
Curtainwall Consultant Walters & Wolf
Cost, LEED, and Sustainability Consultant Davis Langdon
Graphics Follis Design
Waterproofing Consultant Independent Roofing Consultants
Geotechnical Consultant Geotechnologies
General Contractor Hathaway Dinwiddie Construction Co.
Architectural Specifications Consultant Technical Resources Consultants
Architectural Visualization Kilograph
Smoke Control Exponent
Exterior Building Maintenance Olympique
Size 120,000 square feet (gross)
Cost Withheld
















