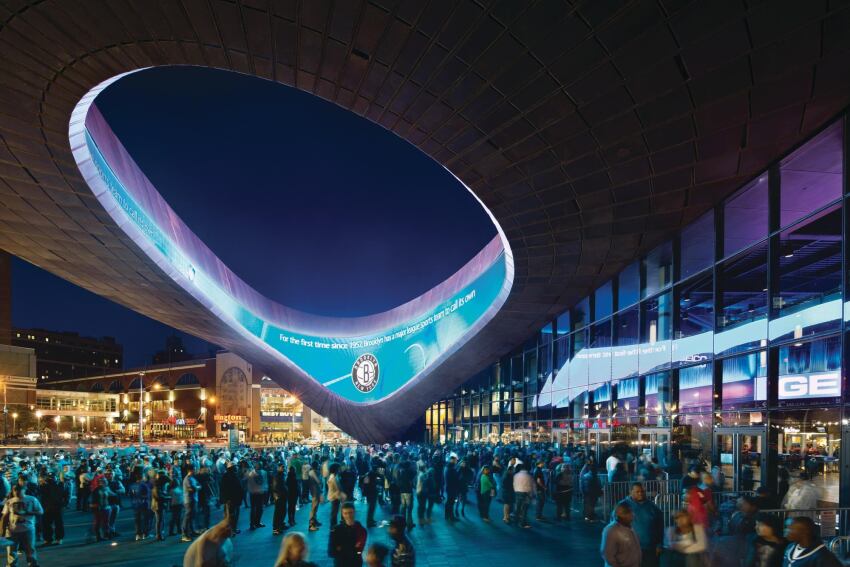

A new plaza at the junction of Atlantic and Flatbush avenues marks the entrance to the new Barclays Center in Brooklyn.


The curving form of the arena is clad in more than 12,000 raw, weathered steel panels and in ribbons of glazing.


At the rear of the arena, the façade peels away to enclose the loading dock.


Façade detail.


The Barclays Center faced community opposition from the early stages of the process, largely from neighbors concerned about how the larger Atlantic Yards development might change the neighborhood. But the south and east façades, seen here from Flatbush Avenue, demonstrate the consideration that SHoP Architects gave to scale and materials, in order to ensure that the arena does not overwhelm its surroundings.


Underneath the cantilever at the entrance to the Barclays Center.










After passing under the 85-foot-deep cantilever and through the main entrance, visitors arrive in the atrium, where they can pick up tickets and get their first glimpse into the arena proper.


Along the concourse, public areas are marked by a rhythmic progression of strip lights across the ceiling plane. Concessions are wrapped in warm wood to counter the overall black and gray interior.


Several bars and lounges were designed into the Barclays Center, each with its own visual identity.


The entrance to the Calvin Klein VIP area on the event level.




With black seats, walls, floors, and ceiling, the main bowl of the arena is a multifunctional space (here hosting an exhibition game for the Harlem Globetrotters) that can seat nearly 18,000 for a Brooklyn Nets game and 19,000 for a concert.


The arena, shown with its official Brooklyn Nets branding.