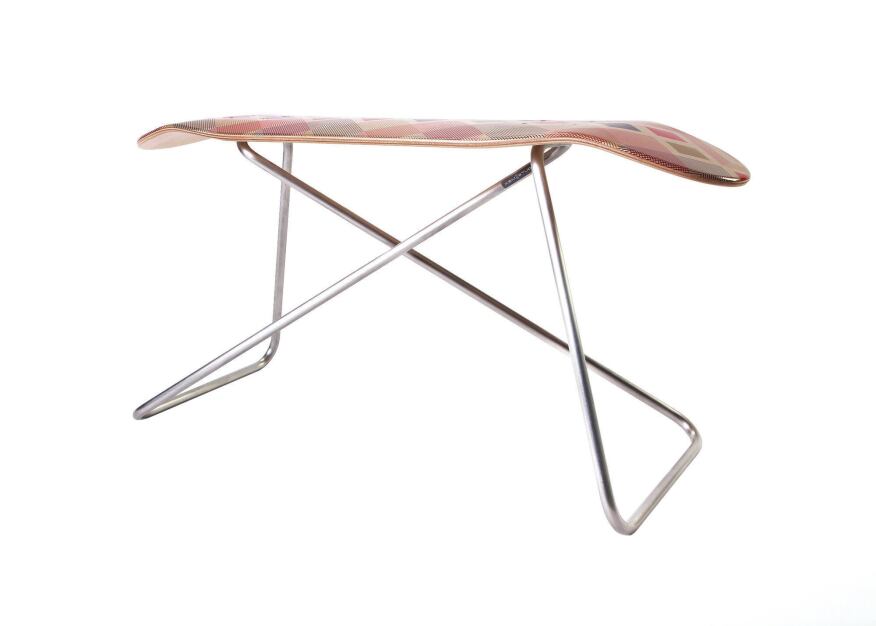
This post has been updated.
Nearing its 10th anniversary, Kansas City, Mo.–based KEM Studio has created a signature fusion of architectural and industrial design, with a portfolio that includes children’s microscopes; kayaking helmets; a Kickstarter-funded, Eames-inspired frame that turns a skateboard into a bench; a playground of trapezoidal bridges fashioned from salvaged decking; a modern renovation of a ’60s duplex that is on the National Register of Historic Places; and a taxicab-dispatch-turned-startup-office. How are all of these connected? Founding principal Brad Satterwhite, Assoc. AIA, explains the core values that he and his fellow founders—architect Jon Taylor, AIA, and industrial designer Jonathon Kemnitzer—use to develop their disparate projects: A holistic approach to design, an immense amount of research, and a tireless pursuit of the “big idea.”
Beginnings: We started out in 2004, each coming from separate firms. Kemnitzer was working with his father, and Taylor and I were working at local firms. Jon was also the chairman of the AIA Young Architects Forum, bringing in lecturers for a series called “Design is Design,” which aimed to increase the dialogue about design in Kansas City. We’re unique in that we brought together educated architects and industrial designers into one firm where we work across disciplines. We approach every project not as industrial designers or architects, but simply as designers.
Due diligence: All of our work is heavily influenced by our research process. At the outset of each project, we establish what we call the “big idea” for the job. We’re focusing on the context, the constraints, the user, the manufacturing, and the way these pieces will fit together. It’s all about establishing a mentality for innovative design before a single line is drawn. We come to understand our clients’ life- and work-styles. We’re user- and human-focused, and we merge the qualitative and quantitative. Otherwise, you get into preconceptions that constrain the design.
Incorporating the visual arts: One of our clients, a Kansas City dentist, inherited an office that didn’t represent him at all. He has a modern approach to life and an appreciation for the arts. Redesigning his office, now KC Dental Works, was an opportunity to share that with his clientele. We also wanted to change the experience of a dentist’s office—we wanted it to be spa-like, a place you want to return to.
For an art installation, we suggested several artists whose sensibility and approach we thought would be a good fit. He chose local painter Archie Scott Gobber, who created an installation of abstract pieces that forms a smile, and which plays off of our design’s scale and color palette.
For the office’s benches, reception desk, and shelves, we brought in a local sculptor, Peter Warren. We had designed elements of the interior, but we hadn’t yet done the fine details—how a top meets a side, how the joints come together. He saw the real possibilities of the material, and we had a lot of trust and respect for his sensibilities.
Finally, to redesign his brand, our client brought in a local graphic design firm, Design Ranch. We were able to work together on everything from the color scheme, to the graphics, to the branding, so it was all part of a holistic message.
Synergy: We’re highly collaborative in our critical thinking. Working in these different scales—architects working on industrial design and vice versa—makes us better at our respective disciplines. We do commercial furniture, and we’re working on a projects for both Herman Miller and Landscape Forms. As industrial designers, we have more of an appreciation for the space that our pieces go in, because we’re designing that, too. On the other hand, when we’re designing a house, we have a greater appreciation for the interaction between a space and its consumer products. On some industrial design projects we’re dealing in 1/16-inch radii, and we’ve learned that those details are just as important as, say, a handrail connection on an architecture project. It’s broadened our sense of architectural scale, and it’s made us better designers.
This post has been updated. In the first photo, KEM Studio's founders are in the Madison Residence. KEM Studio's commercial furniture work includes projects for both Herman Miller and Landscape Forms. We regret the errors.











