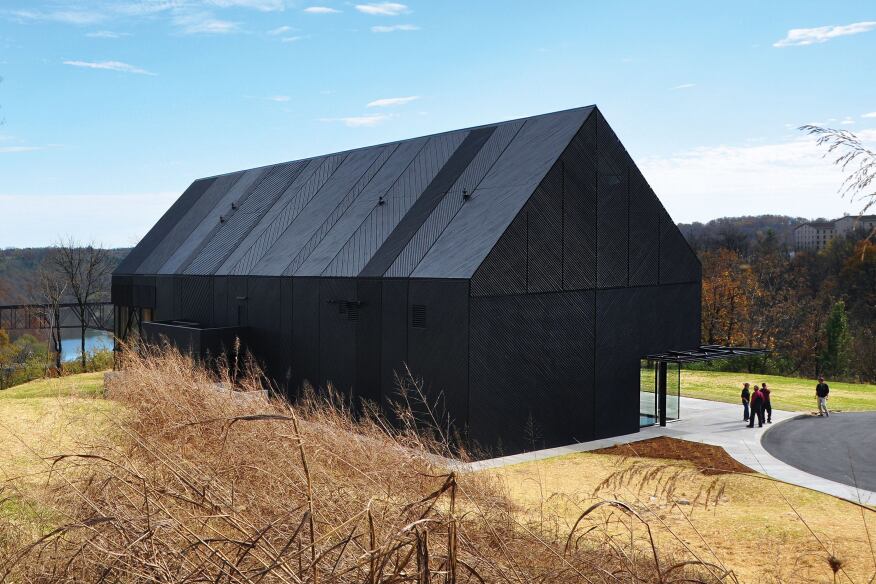
Category: Play
Award
This 9,140-square-foot structure welcomes visitors to the 400-acre Wild Turkey Distillery. Designed by Louisville-based De Leon & Primmer Architecture Workshop, the building riffs on the iconic peaked-roof building form. Sited to minimize heat gain through the stained cedar rainscreen cladding, as well as to preserve the natural habitat of a population of, appropriately, wild turkeys, the building sits on a bluff overlooking the Kentucky River. The surrounding landscaping relies on local wild grasses, which require no irrigation and provide a food source for the birds. Beneath the peaked roof, the building contains exhibit and event space on the first floor and a tasting room on the second, which features a floating cork floor and a repurposed copper bourbon still. Douglas fir lattices, ash wall panels, and a pine ceiling bring warm tones to the interior, and provide a juxtaposition to the dark-stained exterior.
See all of the winners of ARCHITECT's 2014 Annual Design Review here.


























