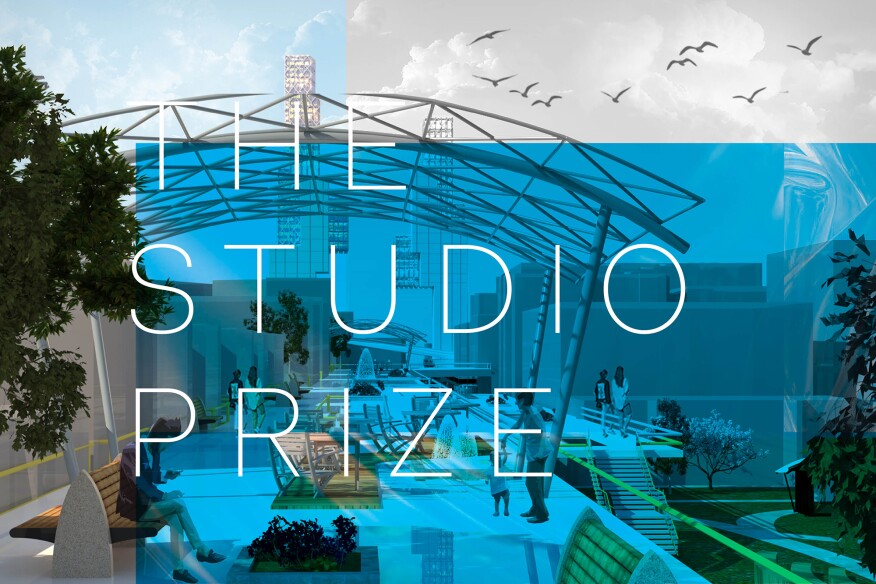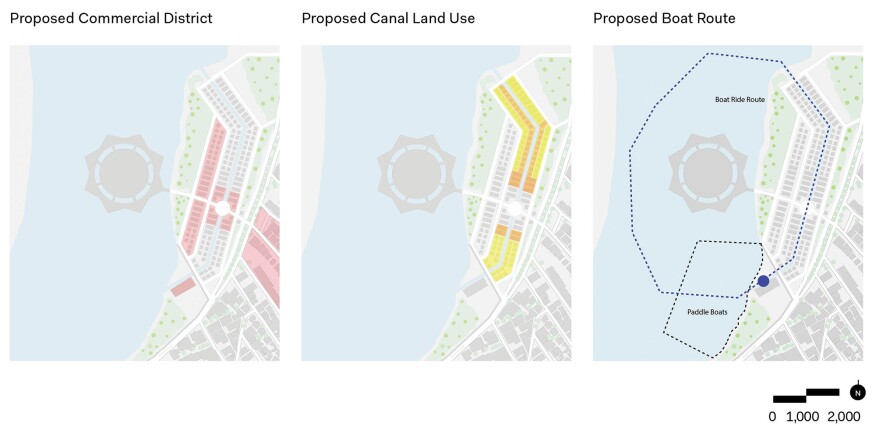
See all the winners of the 2019 Studio Prize.
Studio Brief | With participation from 11 students in Maryland and 12 students in Baghdad, this collaborative, cross-institutional studio focused on neighborhood-level urban planning as a way of improving cross-cultural understanding. Groups of students at the two participating schools began with a rigorous analysis of a specific site in their own country’s capital city. After compiling the research, the two groups of students swapped sites, and designed small- and large-scale redevelopment plans for the other country’s capital.
Investigation | As the practice of architecture becomes ever-increasingly global, design professionals need better tools for working across countries and cultures. That’s the idea behind Bridging the Gap, a joint studio between the University of Maryland’s School of Architecture, Planning, and Preservation and the Architectural Department at Al-Nahrain University’s College of Engineering in Baghdad. The studio was created with the support of Gensler, which hosted review sessions and offered internships to the top students from each school.
“The studio’s main goal was to bridge the gap between cultures,” says Shaimaa Hameed Hussein, an assistant professor at Al-Nahrain University who taught the Iraqi arm of the studio. “Students learn extensively about each other’s culture and place, and are introduced to new ways to seek architectural solutions.”
The studio began with students at each school researching a commercial neighborhood in their respective capitals: the Karrada District in Baghdad and the K Street corridor in Washington, D.C. The teams zeroed in on the conditions and challenges facing their respective sites: The Karrada District has suffered numerous terrorist attacks but remains a lively nighttime destination, while K Street is congested with workers during the day but empties out after hours.
Each team presented their findings to the other during a daylong video conference, after which they developed small-scale “tactical urbanism” interventions for each other—a place for street vendors along K Street, for instance, or a Ferris wheel along the Tigris River.
“The idea that a studio would cross these cultural barriers, and the fact that architecture could be a way to help cross-cultural understandings between two countries that have been at odds with each other, is amazing,” said juror Thomas Fisher.
The students did further research on each other’s sites, drawing on their new colleagues for local expertise, before proposing master redevelopment schemes. The Maryland students, in their plan for the Karrada District, focused on creating safe pedestrian spaces along main roads and the Tigris riverfront, while the Al-Nahrain students focused on adding residential towers, green spaces, and skywalks along K Street to bring new domestic life to the commercial neighborhood.
The students ended up learning as much from each other as from their instructors, says Maryland professor and studio leader Madlen Simon, AIA. “They were able to make a clear connection between what they were doing in the studio and what they would do in practice if they go to work for a big multinational firm.”
Student Work |
Hackable City | Heba Amer Dawood, Aisha Alaa Salih, and Kabas Abdul Hameed Salman from the Architectural Department in Al-Nahrain University’s College of Engineering developed a proposal to play on the strengths (proximity to the National Mall and access to transit) and address the weaknesses (lack of residential population and amenities for area workers) of Washington, D.C.’s K Street corridor. Their scheme includes increasing residential and hotel density in the area, and linking existing public spaces with pedestrian bridges to create new strata of activity and pedestrian access in the neighborhood.



Karrada District Design Center | University of Maryland (UMD) student Gijoon Paris Sim developed a proposal for a new design center that would reconnect a bustling Karrada commercial district to the Tigris River. Currently, a major road cuts off access to the waterfront, but in this scheme, a terraced park and series of plazas would allow easy pedestrian access to the river and provide a safe gathering spot for residents. At the heart of the development sits a flexible gallery building that connects at every level to the new public plazas.



Redevelopment of Karrada District | To reimagine the edge of the Tigris River in Baghdad’s Karrada district, UMD students Rachel Cain and Tochi Ohakawa sought to capitalize on existing strengths (high pedestrian traffic and diverse amenities) and address weaknesses (a lack of public outdoor space and hazardous street crossings). Their proposal includes a new pedestrian pier with recreational space and activities such as a Ferris wheel, diverting traffic underground to improve traffic flow and make the streetscape more pedestrian friendly, and bringing new residences to the area.





Studio Credits
Course: Bridging the Gap Studio
School: University of Maryland (UMD), School of Architecture, Planning, and Preservation; Al-Nahrain University, College of Engineering, Architectural Department
Level: First Year (M.Arch., Year 2) UMD and Al-Nahrain students; Third Year (M.Arch., Year 3.5) UMD students
Duration: Spring 2019 semester
Instructors: Madlen Simon, AIA (professor and associate dean for academic affairs & outreach, University of Maryland); Jassim Aldabbagh (professor, Al-Nahrain University, Architectural Department); Shaimaa Hameed Hussein, Mohammed Kassim (assistant professors, Al-Nahrain University, Architectural Department)
Students: Rachel Cain, Tochi Ohakawa, Gijoon Paris Sim, Heba Amer Dawood, Aisha Alaa Salih, Kabas Abdul Hameed Salman (submitted projects); Jessica Ham, Matthew Rismiller, Victoria Urdaneta, Amanda Sparks, Jared Schmitz, Mansoor Ahmed, Hannah Grady, Wil Combs, Eiman Mohammed Musawi, Rayya Aqeel Abdul Zahraa, Thoraya Sajid Shakir, Shams Qais Abdullah, Samer Qais Ibraheem, Zahraa Mohammed Obayes, Noor Faraj Ismaeel, Mohammed Noori Yousif, Harith Thaeer Raad

















