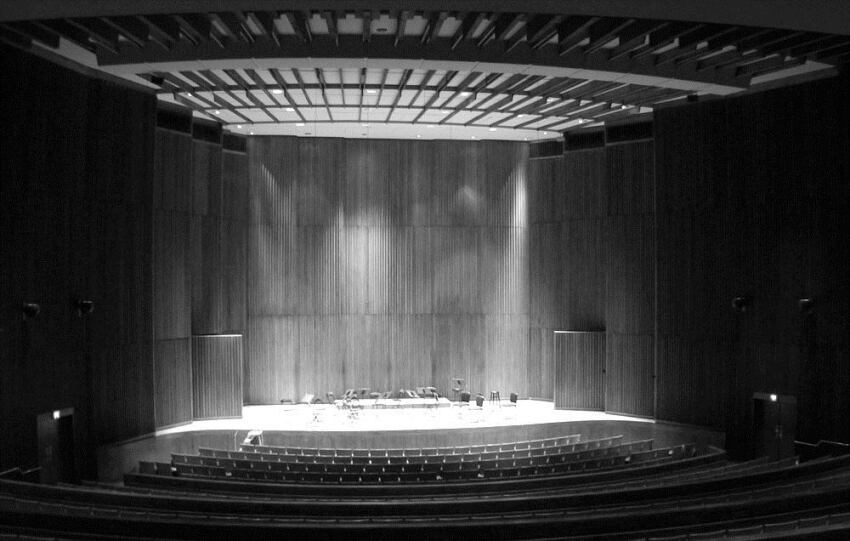

Alice Tully Hall's dramatic new profile along Broadway and 65th Street heralds some of the many changes under way at Lincoln Center, where Diller Scofidio Renfro and FXFowle are remaking the complex to make it more accessible and welcoming to the public.


While the original approach to Alice Tully Hall was reticent to the point of being hard to find ...


... the new one makes visibilty of priority, and uses two types of curtain wall to achieve it. The lower lobby level is a one-way cable-net system by W&W Glass, and the Juilliard expansion on the upper floors is clad in a glass-fin curtain wall designed by R.A. Heintges & Associates and manufactured by Seele.






The paneling in the lobby is FSC-certified tongue-in-groove muirapiranga. The wood surface incorporates the back of the bar and the box office, covers up doors, and includes light locks where they are needed. Similarly, floors of Portuguese azul ataija limestone seem to morph into the 45-foot long cantilevered bar counter.


Early on, DS R decided to draw many of the features in the new interiors out of the bones of the old: The original lobby was four feet below street level ...


... and the team exploited this to turn the space into an informal theatre-in-the-round for the passerby, who can sit on a grandstand or on shallow steps outside to watch the goings-on.






The warmth of the moabi veneer-and-resin panels is the hall's defining feature; they clad everything from the walls and balcony to the tip-and-fly panels on the ceiling and pivoting stage panels. The latter can be easily moved to change the acoustics for different types of musical performances, as well as film, theater, and dance events.


When the panels at the back of the stage are closed, a grid of perforations is evident. Not only do these perforations form a decorative pattern, they also allow sound to be absorbed and modulated by the backing acoustic material during certain types of performances and stage configurations.


At the beginning and end of a performance, sections of the paneling, including the curved lip of the balcony, begin to glow as LEDs behind them turn on.


Hall interior before renovation.


Wall Sections


Alice Tully Hall is the first completed element of an ambitious plan to revitalize the 50-year-old Lincoln Center cultural complex according to Diller Scofidio Renfro's 2004 master plan. The plan's primary goals include giving the 12 constituent organizations a stronger public presence and reintegrating the 16.3-acre campus into the urban fabric. All projects are scheduled for completion by 2011.


Promenade, August 2009 (top left). To reconfigure the campus' main entrance at the Josie Robertson Plaza, DS R and Beyer Binder Belle submerge the vehicular access road that separates it from Columbus Avenue below. A broad travertine staircase features risers with scrolling LED panels to broadcast event information; Morphing Lawn, Fall 2010 (top right). The hyperbolic paraboloid form of the public lawn on the North Plaza is so dramatic that it is easy to forget it is a green roof. It sits atop a new restaurant pavilion that overlooks 65th street, and touches ground at the edge of the renovated reflecting pool; a thin glass barrier keeps people from wandering too close to the edge; 65th Street, Fall 2010 (bottom left). DS R will remove the 210-foot wide concrete pedestrian bridge over 65th street, and use the resulting openness to give a fresh public face to each institution on the block. Wider sidewalks accommodate crowds and provide continuity with the revamped North Plaza across the street. A new, more delicate pedestrian bridge will be put in place to ensure that Alice Tully Hall and Juilliard remain readily connected to the main Lincoln Center campus; Visitor Center, Fall 2009 (bottom right). Harmony Atrium, an open-air passge connecting Columbus Avenue and Broadway, will give way for a Visitor Center designed by Tod Williams Billie Tsien Architects. The long and narrow space is lit by 16 large oculi, and house a cafe and discount ticket booth.