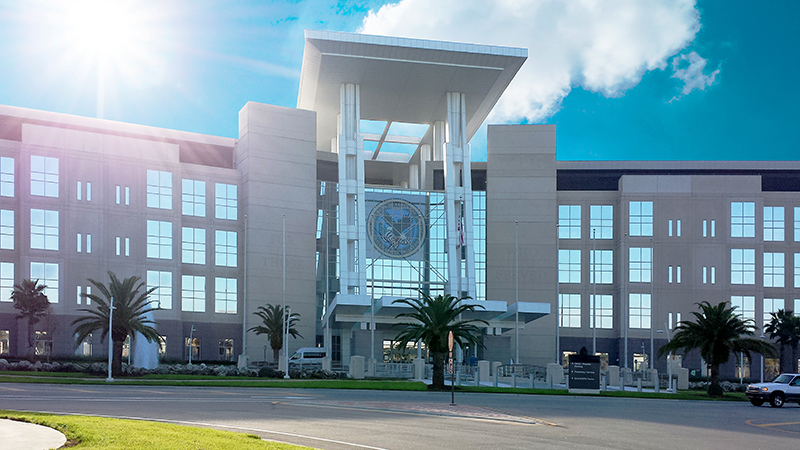Stairwells. Corridors. Floors. Elevator enclosures. Property lines. Yes, many walls that require fire resistant UL 263 or ASTM E-119 compliance can be transformed through transparency. For architects and interior designers seeking to add more daylight, reduce artificial light, cut electricity use, and achieve greater sustainability, the breakthrough of fire-resistive glass couldn’t come at a better time.
Today, examples abound as designers reimagine space for light, vision, and transparency. Consider:
2- Hour Stairwell Transparency
Waste Management Headquarters in Houston
Architect: Perkins&Will

2-Hour Walkable Floor Transparency
Union Square Station in San Francisco
Architect: Robin Chiang & Company

2-Hour Elevator Enclosure Transparency
Porsche Design Tower, Sunny Isles, Fla.
Architect: Sieger Suarez Architects

1-Hour Stairwell Transparency
University of Wisconsin School of Business – Grainger Hall’s East and West Wings in Madison, Wis.
Architect: Potter Lawson and MSR Design

2-Hour Property Line Transparency
The Warehouse on 520 W 20th Street in New York
Architect: Morris Adjmi Architects

Few understand the design implications better than Sharon Heagney, vice president of engineering and project management for U.S.-based Safti-First, a leading innovator and manufacturer of fire-resistive glazing for commercial applications.

Heagney is pleased by the way architects and designers have responded to the natural light imperative. “When I first came into the industry I would see incorrect fire-rated products being specified or a lack of code understanding,” Heagney says. “That often resulted in incorrect information being issued within contract documents. Now there is far less reliance on fire
endurance rating (20/45/60/90/180 minutes) and more on overall performance. More architects turn to the IBC Chapter 7 tables for guidance on where and what type of fire rated glass—fire protective or fire resistive—Is allowed based on the application. That’s very good news.”
Advances in material science manifest themselves a variety of ways, including glazing applications that go beyond natural lighting with multifunction versatility:
Fire Resistive- and Blast-Rated Glass
West Coast-based U.S. Army Hospital
Architect: RLF/U.S. Army Corps of Engineers

Fire Resistive- and Hurricane-Rated Glass
Orlando Veterans’ Administration Medical Center in Orlando, Fla.
Architect: RLF

Fire Resistive- and Ballistic-Rated Glass
Public Safety Facility in the East Coast
Architect: Skidmore Owings & Merrill

Fire Resistive- and Decorative-Glass
University of Michigan Law School Academic Building and Hutchins Hall Student Commons Addition in Ann Arbor, Mich.
Architect: Hartman-Cox and Integrated Design Solutions

How can fire-resistive glass help transform your next project? What’s the best way to comply with IBC Chapter 7 through light, vision and transparency?
Heagney offers a simple solution: “Consider all options. The best way to do that is engage a fire-resistive glazing manufacturer early in the design phase. All fire-rated glass products are limited by size and application they are tested to. To ensure maximum transparency in fire rated areas, it helps to identify the manufacturer with the largest tested and listed individual lite sizes.”
There was a time when ASTM E-119/UL 263 compliance meant opaque sheet rock or masonry walls. No more. Today’s advanced fire rated glazing products means designing for natural light has never been more accessible, affordable and versatile.
Learn more about how fire-resistive glazed assemblies from Safti-First can transform your space today.

















