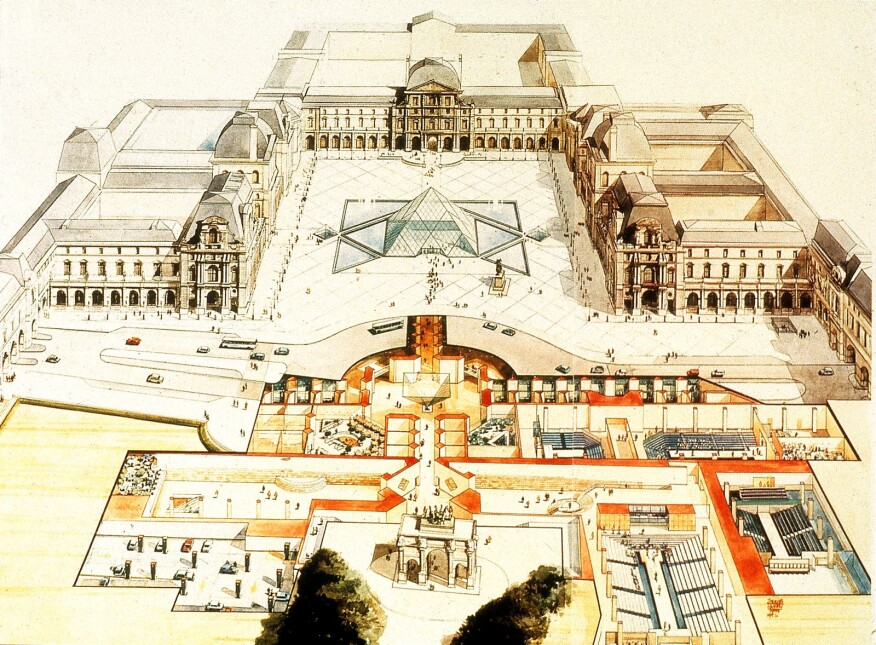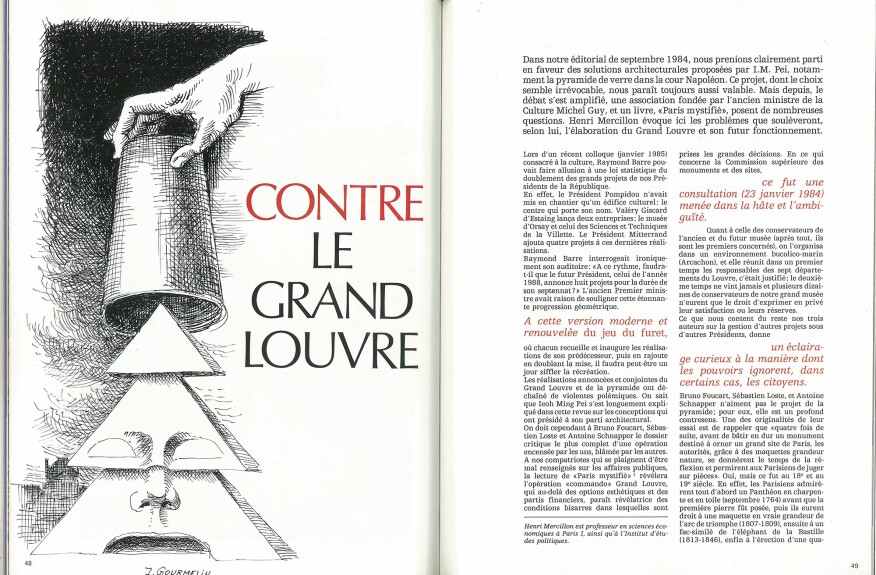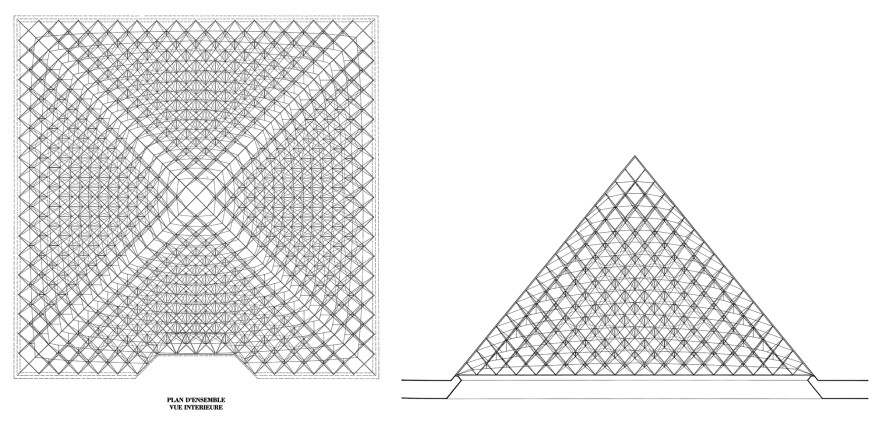
In 1983, when I.M. Pei, FAIA, received one of the most illustrious commissions of his career—the modernization of the Louvre—he kept the project a secret from his firm. For four months, Pei did not tell his team in New York that François Mitterrand, the French president, had personally asked him to overhaul one of the world’s most celebrated art museums. Pei wanted time to consider the project’s scope before agreeing to take it on.
The challenges of what Mitterrand called his Grand Louvre project were myriad. Here was one of the finest collections of art in the world, yet the historic buildings that housed it were in disrepair, the galleries were disjointed, and more than one visitor got lost down the labyrinthine corridors in search of one of only two public restrooms. Galleries accounted for the bulk of the interior, leaving curators no behind-the-scene space to manage, store, and care for the artworks. Never mind that the French Minister of Finance had claimed the Richelieu Wing for its offices, shuttering it from the public and refusing to leave even when the museum grew desperate for the space.

Pei made several clandestine trips to Paris to study the Louvre, walking its galleries and grounds. He also studied the historic landscape architecture of famed French designer André Le Nôtre. Pei saw a solution: He could place a new entrance in the gravel-filled Cour Napoléon, an exterior courtyard enclosed by the museum’s existing buildings. Brand new infrastructure underground could create a functional and welcoming reception area, as well as a system of public spaces and circulation for visitors to access the collections. The new entrance would be in the middle of the courtyard, marked with a translucent sculptural gesture to both define the visitor’s arrival and to light the underground addition, all while respecting the historic buildings. Pei went to Mitterrand and accepted the commission.
The uproar began even before Pei unveiled the design of his infamous 71-foot-tall glass-and-metal pyramid. To understand the sweeping changes at the Louvre, it’s important to remember the sweeping changes in French politics at the time. In 1981, Mitterrand, a socialist, surprised the country by ousting his conservative incumbent in the election. He doubled investment in the arts, and established a list of grand projets. For the Louvre, which topped his list, he wanted Pei from the beginning, forgoing an open competition and snubbing French firms in favor of the Chinese-American architect. The unilateral decision infuriated many.

Then Pei unveiled his design. The international response was swift and it was brutal. Dubbed the “Battle of the Pyramid,” Pei and Mitterrand were roundly chastised, with one 1985 New York Times story rounding up the criticisms: The pyramid was “an architectural joke, an eyesore, an anachronistic intrusion of Egyptian death symbolism in the middle of Paris, and a megalomaniacal folly imposed by Mr. Mitterrand.”
In the early years of the decade-long project, Pei was publicly mocked. “When I first showed the idea to the public, I would say 90 percent were against it,” Pei recounted in a PBS documentary. “The first year and a half was really hell. I couldn’t walk the streets of Paris without people looking at me as if to say: ‘There you go again. What are you doing here? What are you doing to our great Louvre?’ ”
Today, the pyramid at the Louvre rivals the Eiffel Tower (itself a project borne amidst controversy) in defining the Parisian landscape. In honor of the Grand Louvre receiving the Twenty-Five Year Award, we spoke with two of the architects at Pei Cobb Freed who worked on the project: Ian Bader, FAIA, now a partner at the firm who had only just started his career when he began working on the project’s subterranean expansion; and Michael D. Flynn, FAIA, an expert in curtainwall design who had become a partner in 1962 and worked on the pyramid itself.

Ian Bader
I came to New York from South Africa. I had just finished a master’s thesis in architecture and this was my first job. I started at the firm in 1981. Working with I.M. was the beginning of a wonderful adventure for me. He had a magnetic personality, and he was a very caring person. He had this ability to talk about architectural space with you without drawings. I.M. made space and form feel animated; there was a kind of a life to everything. Conversations with him, in my experience, were pointed and focused, and it was a question of who could have a penetrating or effective idea quickly. There was a sense of pace.
I.M. was awarded the Louvre commission in 1983, and the emergence of the solution was entirely his invention. It was important that the project had his singular vision, and at the same time it was the product of tremendous collaborative effort. I.M. made people feel empowered, but he was himself very decisive. He was open to dialogue and questions and gave people a lot of space to work things out.
I joined the Louvre project in 1984. The idea of putting a pyramid in that courtyard was controversial, both politically but also architecturally. I think it was surprising, even in the firm. Given the controversy, it was a question about whether it was a wise thing to get embroiled in this whole Louvre project. I.M.’s reputation was already well established. The question was: Why did we need this in our lives?

But the project was of such enormous importance and I.M. knew that in a profound way. I.M. was not a verbose person. He was economical in his expression. He did not exaggerate in any way. He had a way of cutting to the essence of a matter that enabled people to connect well with what was intended. He was not an architectural salesman in any respect. For him it was a question of clarity and credibility and personality. That combination made his presence, and his presentations, compelling. The whole firm was very much behind the Louvre, and we gave the project our all.
There was a team in Paris and I.M. was in New York, and he wanted me to work with him there to be able to evolve ideas and then communicate with the people in Paris about his intentions.
I worked with him primarily on the project spaces below grade. The Louvre at the time was in separate pieces, and a lot of what we call the Louvre today, the Richelieu Wing for example, was occupied by the Minister of Finance. They didn’t want to leave, but Mitterrand kicked them out.

I traveled to Paris a lot. It was such a controversy at the time, and I remember walking down the street and seeing a newspaper with a cartoon of all of Paris trapped inside the pyramid, as if this monster had taken over the culture of France. The fact that there were shops introduced into the new underground portion of the museum was also controversial. But it was important in terms of making the new space a part of the city.
The fact that the pyramid was the entrance was probably the most difficult design of the whole concept. It was clear that the other entrances would need to remain in effect because the capacity of the pyramid was limited. We spent a lot of time on the entrance and the circulation from the pyramid to the lower level. That was always a very ticklish item. A lot of time was also spent on the technology of the pyramid, on the design of the cables and counter-cables, and the glass. It was meant to be as diaphanous as possible.

Few people realize that the construction of the pyramid itself was advanced out of sequence. During the course of the project, Mitterrand was standing for re-election and there was real concern that he would not be re-elected and that the project would be halted. So the pyramid was built before the supporting structure was completely in place to make it an established fact in case the election did not work out. Finding a way of doing that was a technological feat.
The most pivotal moment was perhaps when we did a full-scale mock-up of the pyramid in the courtyard for Jacques Chirac, who was the mayor of Paris at the time. This was an incredible concoction that was lowered into the courtyard. Chirac saw it and thought it was pretty good, and then after that, things got much easier.

Michael D. Flynn
I joined the team when I.M. decided he wanted to put a glass pyramid in the center of the courtyard. First, we worked on size. I.M.’s desire was that the form not be competitive with any of the design elements of the surrounding buildings. He didn’t want it to be taller than a certain line, or to stick out above rooftops. We did a study on the height of the pyramid as it related to the existing buildings. From there, the dimensions of the pyramid were influenced by two things. One: the angles that were most desirable from an architectural standpoint. And two: how large of a footprint the pyramid could have given the constraints of the courtyard and its impact on the circulation spaces below. The program informed the pyramid’s size.
I.M. wanted the structure of the pyramid to have a certain delicacy and not be a muscle-bound structure. He wanted transparency. At the outset, he was interested in a lightly reflective glass, so models were made to allow him and the team to view that at different angles.
He wasn’t satisfied. He decided to make the glass as transparent as possible. The reason wasn’t just the delicacy of the pyramid itself, but also the fact that any color strengthened the perception of form and he didn’t want that. He wanted no color. Also key to I.M. was that when you stood outside and looked through this transparent pyramid, or when you were down below and looked up, the glass should not alter your perception of the color of the existing buildings.

When we started the project, the surrounding buildings had a couple hundred years of soot on them from burning coal. The hindsight benefit to what we did is that when they cleaned those buildings, the decision to make the glass super-clear was all the more important.
We spent a fair amount of time on selecting the right glass. Normal glass that’s used in buildings, that’s called clear glass, has a greenish tinge to it because of the way it’s manufactured. So if you want it to be clearer, you have to get rid of the green. You have to find a factory that has the ability to do that. Today clear glass is a no-brainer, but at that time it was less in demand. It was a lot of legwork. We used a glass that is similar to what people call “low-iron glass” today. It wasn’t quite the same, but it doesn’t have any color. It was the clearest glass we could find at that time and in that place. We doubled the weight of the glass to put more load on the pyramid structure to keep it stable. It’s like putting salt on a bird’s tail. You need to do something to keep it down.

I.M. also said, “OK, I want the metal framework to have a certain presence, but not to be overly done.” He wanted us to match it to the color of the roofs of the existing buildings. It turned out there were 11 different shades of gray on those buildings. We had a series of conversations about which shade of gray we should do.
One day an article appeared in one of the Paris journals [that told the story of when] Napoleon wanted to build a monument to his army. It was the Arc de Triomphe. According to this story, they built a full-scale mock-up for people to see. The last line of this journal article said, “Mr. Mitterrand, that’s the least you can do.”

We designed a wire frame structure. The site was under construction and fenced in and you couldn’t see it. We had a crane pick up what would be the top of the pyramid so that Mr. Mitterrand could see the form of the pyramid full scale with wires. There was no glass; it was just enough to give the sense of the scale. He said, “OK, that’s fine,” and we dropped the pyramid back down again. And then we did the same thing for the mayor. It was an amusing exercise. Not quite as dramatic as Napoleon, but it worked.


















