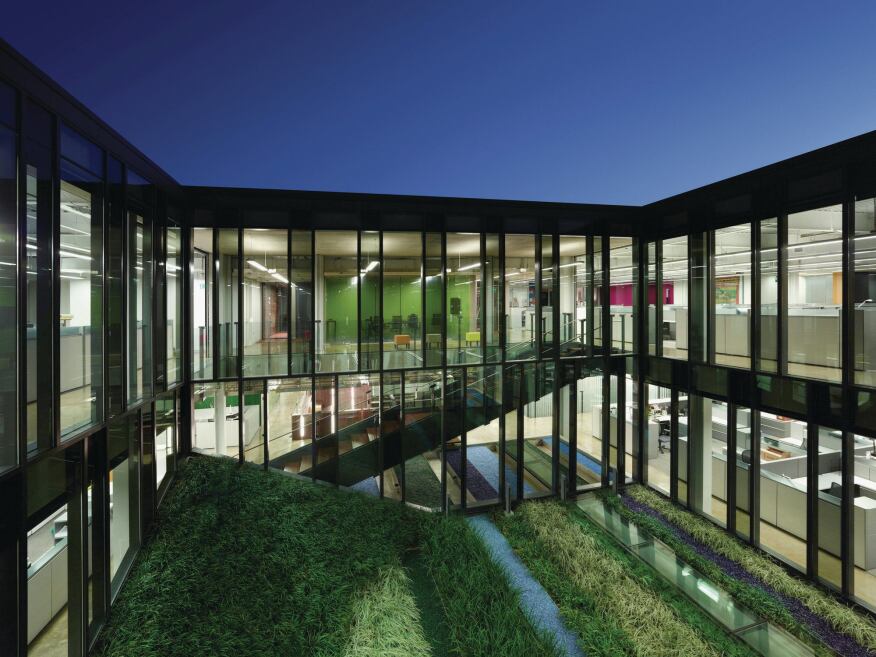
Eskew+Dumez+Ripple took a nondescript 1979 bank data center and turned it into an open, light-filled work environment for a billboard advertising company. The architects didn’t alter the building’s exterior, but radically changed the interior by introducing a courtyard “garden room” that brings light into the middle of the floor plate and a green landscape into the center of the office. The result is a radical reinterpretation of what many considered a throw-away building.
Jury: “This project shows the potential for the reuse of the growing catalog of mid- and late-20th-century low-rise buildings throughout the country, and demonstrates how an interior transformation can be a more sustainable approach than demolition and new construction.”
Client: “We’re a creative company, and this new office engenders creative thought and collaboration. It’s a more joyful, open, airy, and bright space, and the way we all interact is completely different. We polled our staff after moving in and found that the majority of our 200 employees reported that they collaborate more than before.” —Sean Reilly, CEO, Lamar Advertising Co.
For more images, visit ARCHITECT magazine's project gallery.


















