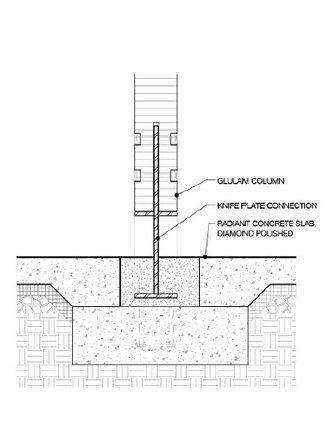
Money was tight for the Cascades Academy, in Bend, Ore., which needed a facility to accommodate its growing student population that had been stuck in rented classrooms since the private day school’s founding in 2003. While the forested site overlooking the Deschutes River called for a timber structure, the nonprofit’s budget was more in the realm of fiber-cement cladding or stucco on block.
In 2007, the school’s board of directors hired Portland, Ore.–based Hennebery Eddy Architects to design a master plan for the 21-acre site, but the board pressed the pause button when the economy soured. In 2009, after plans resumed and Hennebery Eddy began design on a 38,500-square-foot facility, talk turned to slashing costs—and expectations. A couple of the school’s board members spoke up, says Hennebery Eddy founding principal and project design leader Tim Eddy, AIA. “They wanted a building that belongs in the region.”
Resolved to avoid the Pacific Northwest’s overused chalet aesthetic, the firm crafted a “more finely detailed piece of contemporary architecture” that reflects the school’s nature-focused mission and met the budget, Eddy says. Wood, glass, and novel steel connection details blur the line between the outdoors and indoors while strategic material and design choices made the project financially feasible.























