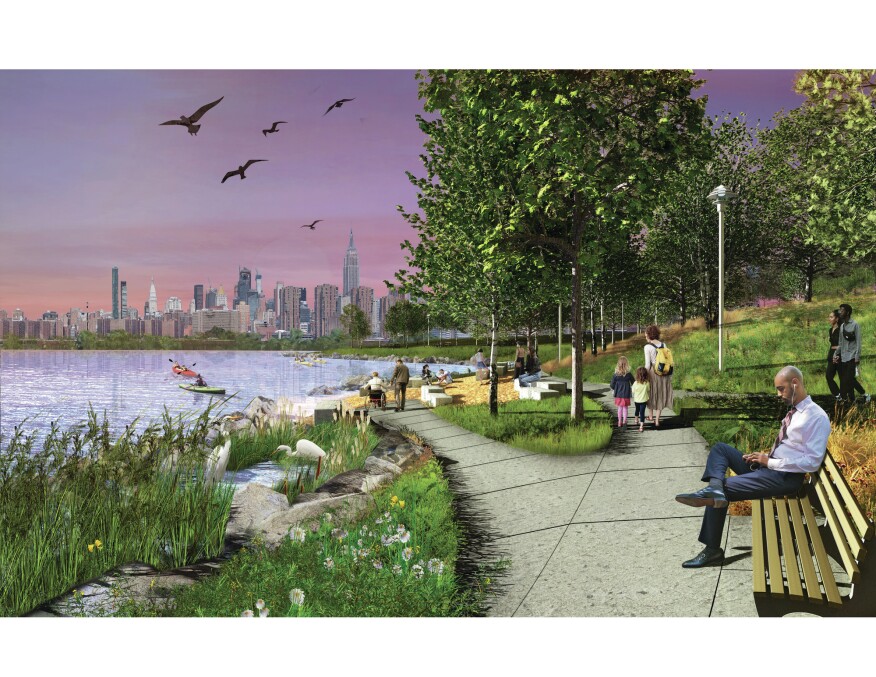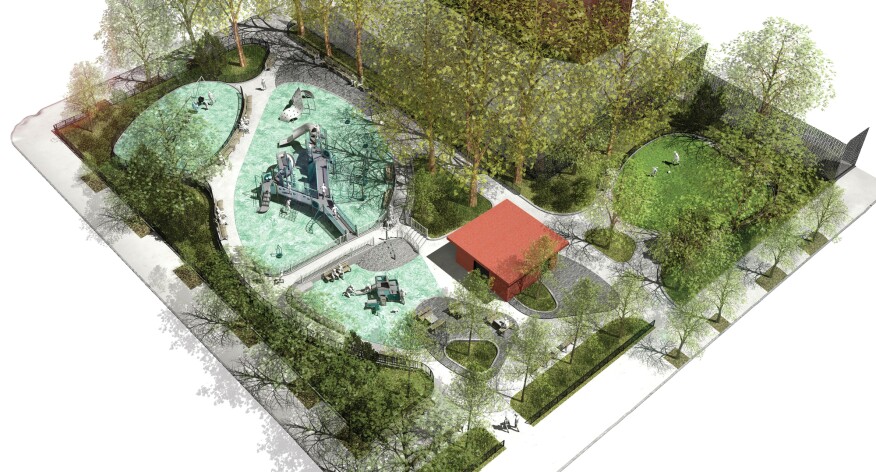
Today, the New York City Public Design Commission announced the winners of its 39th Annual Awards for Excellence in Design, selecting 14 projects from hundreds of submissions. This year's recipients included several city parks, underscoring their importance during the COVID-19 pandemic and exemplifying "how thoughtful and creative civic design can provide public spaces that enhance the health and well-being of New Yorkers," according the PDC press release announcing the winners. Deputy mayor for housing and economic development Vicki Been, PDC president Signe Nielsen, and executive director Keri Butler led this year's announcement, giving special tribute to NYC Parks, its partner organizations, and its maintenance and operations staff for keeping parks "lean, safe, and attractive throughout the pandemic."
“These award-winning designs reflect our City’s commitment to recovery and long-term resiliency, providing critical public spaces that enhance our physical and mental health and enrich our cultural and civic lives," Butler said in the press release. "By incorporating principles of good design in our public projects—including sustainability, functionality, beauty, and durability—we’ll make New York City a better place to live, work, and visit.”
The Design Award-Winning Projects

Reconstruction of Grant Park
Location: Grant Avenue between East 169th Street and East 170th Street, Bronx
Project Owner: NYC Department of Parks & Recreation and the Department of Transportation
Designer: Stantec
PDC description: As part of the Jerome Avenue rezoning initiative, this project will convert a portion of the Grant Avenue roadbed into green space, integrating two smaller areas into one larger and more cohesive park. Designed to serve a growing community, the enlarged park will feature a natural lawn for passive recreation and field games, shaded areas for seating and gathering, and an active recreational zone with a full-size basketball court and adult fitness area.

Reconstruction of Soccer Fields at the Red Hook Recreation Area, Phase IV
Location: Clinton Street, Bay Street, and Court Street, Brooklyn
Project Owner: NYC Department of Parks & Recreation
Designer: Abel Bainnson Butz
PDC Description: As the final phase of the 36-acre reconstruction of the Red Hook Recreational Area, this project will complete the transformation of a formerly contaminated industrial site and popular neighborhood park into a citywide destination for multigenerational recreation. The design includes storm resiliency and sustainability interventions, parkwide circulation and accessibility enhancements, and a gathering space with a variety of seating to accommodate the Food Truck Marketplace held along Bay Street.

Construction of Bushwick Inlet Park, Motiva Parcel
Location: Kent Avenue between North 14th Street and North 15th Street, Brooklyn
Project Owner: A project of the Department of Parks & Recreation
Designer: Abel Bainnson Butz
PDC Description: A critical component of a larger waterfront park initiative and in line with the Williamsburg-Greenpoint Master Plan, this project will remediate a post-industrial landscape while restoring the local ecosystem. A continuous accessible esplanade includes areas for passive recreation, such as nature observation points, while a kayak launch provides access to the water for more active pursuits.

Reconstruction of the Pool and Rink at the Harlem Meer
Location: Central Park between East Drive and the Harlem Meer, Manhattan
Project Owner: NYC Department of Parks & Recreation and the Central Park Conservancy
Designers: Susan T. Rodriguez | Architecture & Design and Mitchell-Giurgola
PDC Description: The capstone effort of a decadeslong commitment to restore the northern end of the Park as a vital resource for the surrounding community, this new pool and rink will replace a failing facility with one inspired by the visionary design of the landmarked park and the fusion of architecture and landscape. Integrated into the topography of the site, the structure’s mass will be minimized while providing open and light-filled spaces. The oval-shaped pool, which will be transformed into a flexible recreation space in spring and fall and an ice-skating rink in winter, is framed by a low retaining wall enveloped by a landscape berm. A stream course and park path that were displaced by the construction of the existing facility will be re-established, restoring the continuity of the landscape. The Meer shoreline adjacent to the facility will be naturalized, and a waterside pergola and boardwalk through freshwater marsh plantings will support nature-based recreation.

Reconstruction of Gorman Playground
Location: 84th Street, 25th Avenue, 85th Street, and 30th Avenue, East Elmhurst, Queens
Project Owner: BYC Department of Parks & Recreation
Designer: Department of Parks & RProject Owner: ecreation In-house
PDC Description: Exemplifying a commitment to inclusive play and universal design, this park reconstruction will offer play opportunities for a wide range of ages and abilities. The play structures feature multiple accessible ramps as well as a variety of slides and climbers. Cozy spaces off the main play area provide a more intimate play experience with lower sensory stimulation. The spray shower, which doubles as a seating area and free-play space during cooler months, has both decorative sea animals and ground sprays. Companion seating can be found throughout the play area, bordered by new plantings chosen for their seasonal and sensory interest. Great care was taken to locate new playground features around existing trees and to increase surface permeability for better stormwater retention.

Reconstruction of Dongan Playground
Location: Adjacent to Public School 52, Dongan Hills Avenue, Mason Avenue, and Buel Avenue, Staten Island
Project Owner: NYC Department of Parks & Recreation
Designer: Department of Parks & Recreation In-house
PDC Description: Utilizing adaptive strategies for building in the floodplain while maintaining typical park functions, this design accommodates sea level rise for the lifespan of the playground. High-value structures are elevated above the projected floodplain and water from moderate storm events is detained below the raised park, decreasing surface flooding and lessening the burden on the neighborhood stormwater system. A large play area with ample seating welcomes students and parents into the park after school. A central ramp connects to elevated play equipment, raising accessible play experiences, while containing the active play zone. The tot lot and game tables are separated into the quieter spaces within the park, while the synthetic turf lawn creates opportunities for unprogrammed and intergenerational play.

Reconstruction of Ericsson Playground
Location: Adjacent to Middle School 126, Manhattan Avenue and Leonard Street, Brooklyn
Project Owner: NYC Department of Parks & Recreation
Designer: James Corner Field Operations
PDC Description: Designed in part to serve the Magnet School for Environmental Engineering, this park will nearly triple the amount of planting on site and expand on the school’s eco-focused mission and programs. A nature trail defines three activity areas: a flexible field and running track, basketball courts with an outdoor fitness area, and a unique climbing feature called the “Tree House” that is universally accessible and promotes rigor, challenge, and socialization.

Modular Comfort Station Prototype for Parks Citywide
Project Owner: NYC Department of Parks & Recreation
Designer: 1100 Architect
PDC Description: Piloted in Staten Island’s Luis Lopez Playground, this comfort station prototype utilizes the efficiencies of off-site construction and the lower costs associated with modular production techniques to economically provide amenities in the City’s public spaces.
The steel-frame structure is clad with a pattern of glazed blocks in a variety of colors, depending on the site, while a green roof enhances the project’s environmental performance. The station includes two restrooms and a space for park maintenance, and is designed to be universally accessible, vandal resistant, and available year-round.

Brownsville Library Renovation and Expansion
Location: 61 Glenmore Avenue, Brooklyn
Project Owner: NYC Department of Design and Construction and Brooklyn Public Library
Designers: LTL Architects, Architectural Preservation Studio, Local Office Landscape + Urban Design
PDC Description: The restoration of this historic Carnegie library will provide inspirational light-filled spaces while the addition will enhance the facility’s ability to provide 21st-century services to the Brownsville neighborhood. Given the multifaceted social and cultural roles performed by branch libraries today, this project is designed as a center of hope, learning, and gathering for a community that has been disproportionately impacted by the Covid-19 pandemic.

Paradise Parados by Teresita Fernández
Location: Robert W. Wilson Sculpture Terrace at BAM Strong, 651 Fulton Street, Brooklyn
Project Owner: NYC Department of Cultural Affairs and the Brooklyn Academy of Music
Designer: Teresita Fernández, Camber Studios
PDC Description: Fabricated from mirror-polished stainless steel, this site-specific installation will reflect the changing light of the day and seasons, passersby, street activity, and the surrounding tree canopies of the sculpture’s dynamic urban surroundings. Derived from the meandering ivy-covered brick walls common throughout Brooklyn’s urban landscape, the artwork’s form becomes a canopy that suggests a draped, proscenium-like entrance, mimicking the undulating curtains that would frame a stage.

Public Health Laboratory at the Harlem Hospital Center
Location: 40 West 137th Street, Manhattan
Project Owner: Economic Development Corporation and the Department of Health and Mental Hygiene
Designer: Skidmore, Owings & Merrill
PDC Description: The New York City Public Health Laboratory’s new 230,000-square-foot building will further strengthen the City’s capability to protect and promote the health of all New Yorkers. Located adjacent to Harlem Hospital, the state-of-the-art lab will allow for testing and services for a wide range of clinical and environmental health-related concerns. From microbiology and virology, to immunology and biosafety, the new laboratory will enhance the City’s response to emerging public health challenges like COVID-19. The building’s design is characterized by its structural diagrid and corresponding diagonal glass and metal cladding. On the south side, the volume steps to accommodate various laboratory sizes, resulting in a massing that provides passive solar shading. The building will comply with the City’s ambitious resiliency and sustainability regulations.

Waterfowl Management Program Building
Location: Kensico Reservoir, Valhalla
Project Owner: A project of the Department of Environmental Protection
Designers: Hazen and Sawyer, Goshow Architects
Sited on the shoreline of the Kensico Reservoir, the Waterfowl Management Program building will provide the resources necessary to maintain the safety and high quality of NYC’s drinking water. The new facility will enhance the program with offices, storage and training spaces, as well as boat repair and maintenance workshop. Expansive glazing provides unrestricted views to observe the water and surrounding site, while the rear façades face the reservoir’s historic campus and are primarily clad in stone, providing an aesthetic continuity with the nearby early 20th-century buildings.
Special Recognition Awards
Citywide Coastal Resiliency Initiatives, including the Raise Shoreline program, the U.S. Army Corps of Engineers Staten Island Coastal Storm Risk Management and Rockaways Atlantic Shorefront projects, East Side Coastal Resiliency, Lower Manhattan Coastal Resiliency, and Interim Flood Protection Measures by the Mayor’s Office of Climate Resiliency, New York City Economic Development Corporation, Department of Design and Construction, Department of Environmental Protection, Department of Parks and Recreation, Department of Transportation, New York City Emergency Management, and the U.S. Army Corps of Engineers
New York City is advancing the largest and most ambitious portfolio of coastal resiliency projects anywhere in the United States. These projects, which are being implemented across all five boroughs, use a wide variety of design features to protect against coastal storms, prevent regular tidal flooding caused by rising sea levels, reduce beach erosion, and guard critical infrastructure like the Hunts Point Food Markets. As the impacts of the climate crisis continue to worsen, cities around the world are reimagining how their waterfront areas can evolve to meet the needs and challenges of the 21st century.
Parks Maintenance, Operations, and Art Conservation Staff
Department of Parks & Recreation, Asphalt Green, Bronx River Alliance, Bryant Park Corporation / 34th Street Partnership, Central Park Conservancy, City Parks Foundation, Alliance for Flushing Meadows Corona Park, Forest Park Trust, Friends of the High Line, Greenbelt Conservancy, Historic House Trust, Hudson Yards Hell's Kitchen Alliance, Lincoln Center for the Performing Arts, Lower East Side Ecology Center, Madison Square Park Conservancy, New York Restoration Project, Prospect Park Alliance, Randall's Island Park Alliance, Riverside Park Conservancy, The Battery Conservancy, and Times Square Alliance
Throughout the pandemic, New Yorkers have recognized the importance of neighborhood parks for providing access to recreation, safe gathering spaces, and enhancing health and well-being. This award celebrates the citywide staff whose dedication and efforts have ensured that these spaces are clean and safe for the public to enjoy every day.

















