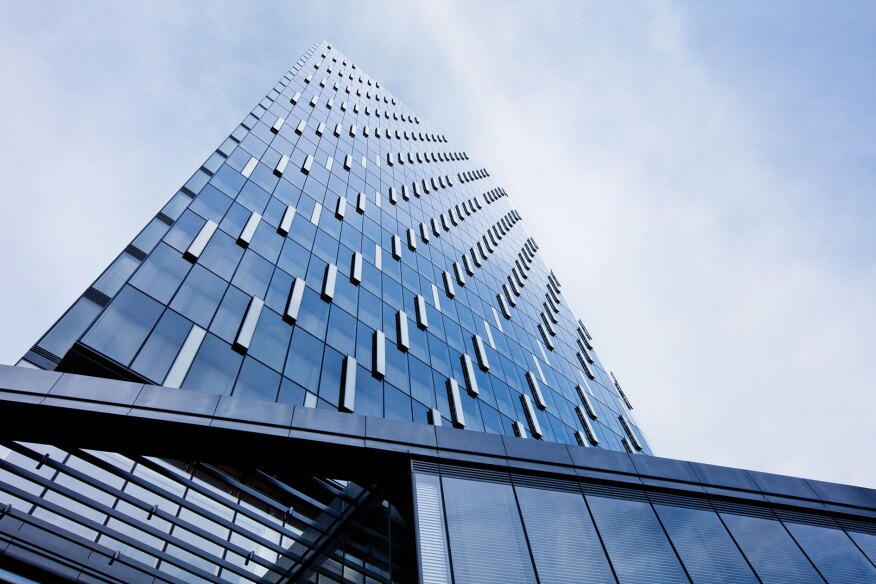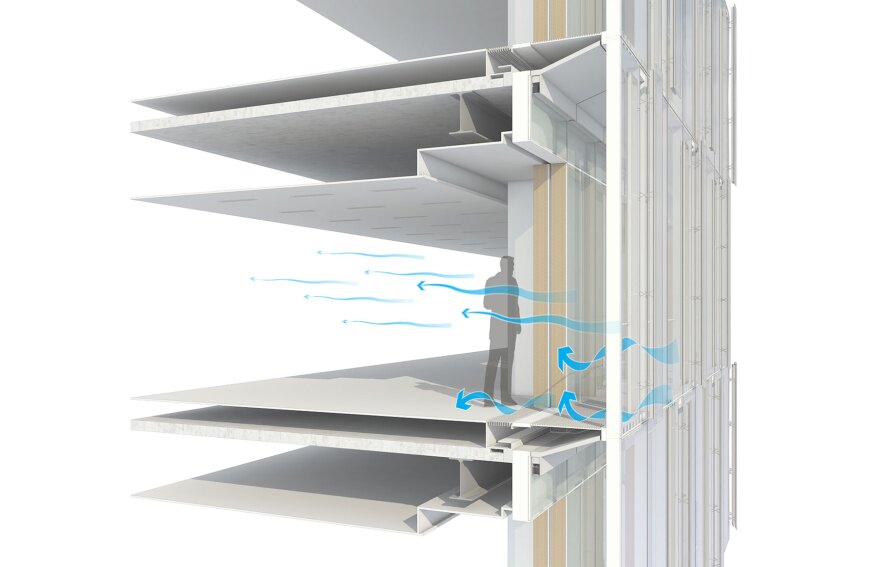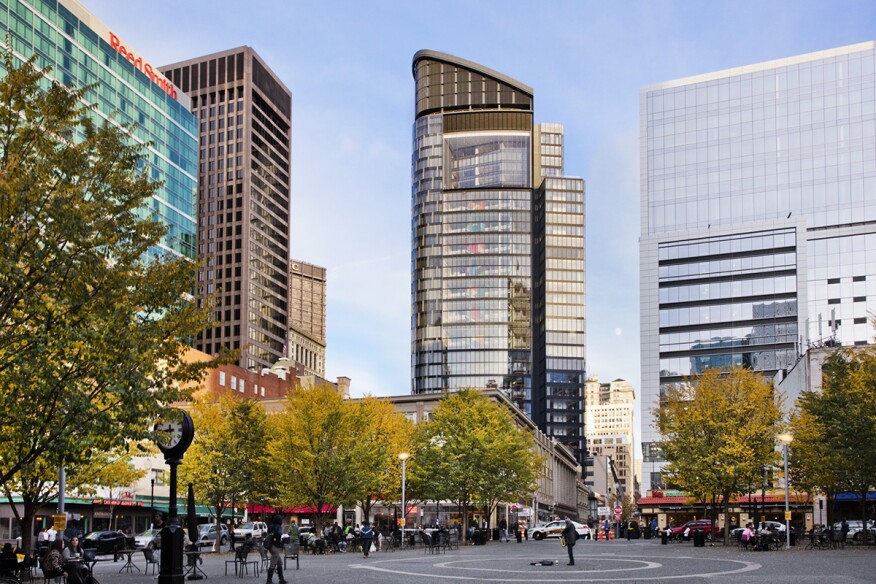
When PNC Bank asked Gensler to build its Pittsburgh headquarters as the world’s greenest high-rise, the design firm’s San Francisco office surveyed the competition worldwide to assess the state of the art in high-performance design. They even visited projects in Germany, England, and Canada to see what worked. And then the firm compiled all the ideas together into the Tower at PNC Plaza, which opened last October.
A hybrid of tried-and-tested design concepts, the 33-story, LEED Platinum–certified structure relies on fresh air for passive ventilation and climate control an estimated 42 percent of the year, a feat that impressed the jury the most. Based on the thermal stack effect, the Tower at PNC Plaza’s conditioning system combines a ventilated double-curtainwall façade, two vertical thermal shafts, and a solar chimney.



Fresh air enters through the building’s outer façade and circulates through the interior as it is drawn into the centralized 350-square-foot, 400-foot-tall thermal shafts by the radiant heat created in a concrete pad inside a rooftop solar greenhouse. Architecturally, the ventilation system manifests as a geometric array of thin rectangular panels that either lie flush with the building exterior or pop out to admit fresh air. Inside, the thermal shafts are inconspicuous and integrated, like the structural core of a typical high-rise.
“You see a lot of these buildings where they just slap on a double skin that acts as a buffer,” said juror Mic Patterson. “This double façade is integrated totally into the whole building energy and ventilation system.”

“It’s putting together, in a unique configuration, things that have been done in simplified or singular forms elsewhere,” says Gensler principal Ben Tranel, AIA, the project’s technical director. And the combination works. “A mechanical engineer would say you need four fresh-air changes per hour in a space,” Tranel says. “With this strategy, we get 12.”
To develop the integrated system, the designers worked with engineers to determine whether to design the building’s massing around the ventilation, or vice versa. Through concept validation in computer simulations and mock-ups, the team evaluated each potential approach, altering ventilation points or adjusting the depth of the cavity between the façades to attain granular detail on how the system would function. They also measured how small design adjustments would affect ventilation floor by floor, and researched what types of building automation systems and sensors could help regulate the temperature.



The final system design also includes manual controls to allow office workers to open a vent to cool a room, or close a vent to warm it as needed. Sensors feed data into dashboard displays to let occupants know when the city’s air quality is high enough for the vents to be opened.
Tranel says the design team wanted the building to be “tunable,” as opposed to the countless office buildings with limited or fixed climate controls: It would be pointless to be the world’s greenest high-rise if no one wanted to use it. “Human experience,” Tranel says, “is the central ingredient.”






See all the 2016 R+D Award winners here.
Client: PNC Financial Services Group
Design Firm: Gensler, San Francisco · Doug Gensler, AIA (principal-in-charge); Hao Ko, AIA (principal and architectural design director); Benedict Tranel, AIA (principal and technical director); Ed Wood (interior design director); Yolanda Mazzoni, Lisa Adkins, AIA (project managers); Ben Trendell (technical director); Anastasia Huggins, AIA, David Hall, Gunwook Nam, Alison Wilkinson, AIA, Daniel Nauman, AIA, Jorge Barrero, AIA, Ethel Macleod, Eugene Lee, Joe Chisholm, Brent Van Gunten, AIA, Len Sciarra, Philip Kaefer, AIA, Joel McCullough, AIA, Rich Peake, Mariana Vaida, Jessica Yin, Yooju No, Greg LaForest, Laura Duenas, Troy Grichuk, Ian Doherty, Anna Goszczynska, Marcus Hamblin, Stefanie Shunk, Jennifer Boyd, Stacy Poppel, Kirstin Farchaus (project team)
Rendering: Space Matrix; Tangram 3DS
Construction Manager: PJ Dick
Lighting Designer: Fisher Marantz Stone (exterior); StudioI (interior)
Structural and M/E/P Engineer: BuroHappold
Sustainability Consultant: Paladino & Co.
Glass and Coatings Manufacturer: PPG
Glass Fabricator: J.E. Berkowitz
Subcontractors: Permasteelisa Group (glazing); Sapa Extrusions, Spectrum Metal Finishing (coating application)
Photography: Connie Zhou Photography



















