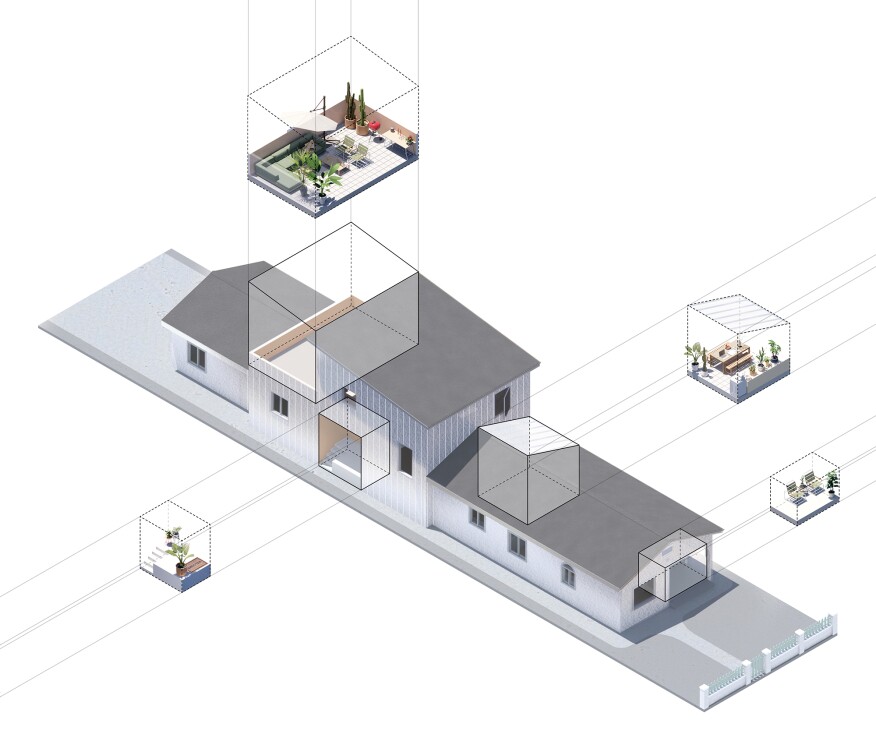
Firm name: Shin Shin Architecture
Firm leadership: Melissa Shin, AIA
Location: Los Angeles and Detroit
Year founded: 2019
Firm size: Currently three employees and our furry intern, Maya.
Education: M.Arch., Yale University; B.S. Mathematics, MIT; B.S. Art and Design, MIT
Experience: Herzog & de Meuron, Greg Lynn Form, Gehry Partners



Firm mission: Our design philosophy centers around an expression of our individuality through themes of playfulness, curiosity, and composition but is deeply reinforced by meaningful collaborations with clients and communities. We embrace the eccentricities and conversations that every project brings and celebrate them through a narrative-based approach to architecture and problem-solving.
As a practice, we have refocused our mission to address issues of transparency and value in the profession and strive to nurture equitable client, employee, and peer relationships underlined by integrity and discipline.
First commission: Our first few commissions were all accessory dwelling units in California. As a young office, we closely followed the evolving legislation for single-family residences/ADUs and found that these units were great opportunities to build our portfolio because they require similar design, permitting, and construction processes as larger residential projects. Though the office has since expanded to include multifamily, retail, and mixed-use commercial spaces, we remain grounded in the strategies and lessons of our smallest projects.



Defining project: Mouse House/Peach Pit ADU is an early but formative project completed in 2020 in LA. The original 1923 house was split in two; the front portion was converted into an attached ADU, and a second story was added in the back for the main unit. This project was a logistical/permitting nightmare because it was in a historical zone and had inherited a litany of code violations from previous owners. With unwanted surprises every step of the way, the building was ultimately stripped down to its original 100-year-old frame, only to be built back up again. It was an amazing learning experience.
Firm name origin: I co-founded the firm with my sister Amanda, but she left the practice during the pandemic. I continued under the same name even though it’s a bit misleading. If there are other Shins out there who want to partner up, please reach out!


Another important project and why: Fifty Fifty Fourplex was our proposal for the Lowrise LA Housing Competition and developed in parallel with Mouse House. The projects share similar concepts about subdividing the traditional single family lot into multiple dwelling units and how Angelenos can productively share space. Both projects evolved alongside research on the California affordable housing crisis and showcase our ambition to position built and unbuilt work in a constant feedback loop, exploring themes and questions through speculative research that may be resolved or realized in a built project, and vice versa.
Ambitions for the firm in the coming five years: I’d like to complete more work and research in my hometown of Detroit—it has changed so much since my childhood that I’m constantly discovering new and exciting things every time I’m there and am trying to figure out where I can fit back in.


Most successful collaboration: In 2022, we teamed up with arts-education nonprofit Wide Rainbow to design mobile, modular bookcases for Title 1 public schools with limited pandemic recovery programs in Detroit, Inglewood, Calif., and the Bronx, N.Y.
Each installation promoted art-based literature, curated by Asmaa Walton of the Detroit-based Black Art Library, that was inclusive of the populations served. In each city, we collaborated with a local fabrication team and established grassroots connections with small businesses and independently owned, local bookshops.
Special item in your studio space: A backgammon board. I’m an avid player, but none of the employees know how to play ... yet.




Which architects and/or firms have influenced your practice and how? Barbara Bestor, FAIA, and Kevin Daly, FAIA, for their vast knowledge and achievements in the field, particularly their innovative work around multifamily housing. Michael Young for his mentorship since I was his student in graduate school and for his mix of incredible speculative and built work with Young & Ayata.
Design tool of choice: Physical models. Because of the instant gratification of three-dimensionalizing an idea with your hands, model-making is how I fell in love with architecture after coming from a theoretical math background. All my former architecture jobs had a heavy emphasis on model-making and fabrication, so it’s an integral part of my design thinking.

Favorite rule to break: Symmetry
On your bookshelf: The Labyrinth of Solitude by Octavio Paz. I taught a design studio sited in Mexico City this past semester and became immersed in this thought-provoking piece.




This article appeared in ARCHITECT's July/August 2023 issue.
Read more about emerging firms: Studio BANAA is "serious about weaving curiosity, diversity, and pleasure into the narrative of cities through hospitality, cultural gathering, and mission-driven public spaces." | Allthatissolid "pursues an architecture of alternative world-making that is less interested in exceptionalism but is instead focused on formal strategies of mischief, paradox, and idiosyncrasy."






