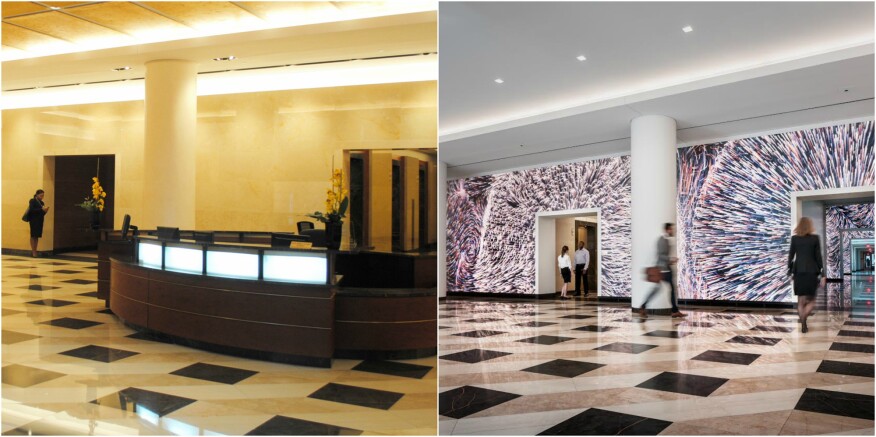
The commercial blocks of downtown Washington, D.C., are becoming less staid as office buildings try to create a connection between street-level public spaces and bustling pedestrian activity. In the city’s packed Penn Quarter neighborhood, passersby may glimpse a medley of bursting fireworks, blossoming, oversize cherry tree branches, or an active panorama of the cityscape through the expansive storefront windows to the lobby of Terrell Place. Comprising three conjoined buildings, which includes a former Hecht’s department store—hence the display windows—the property’s lobby at 575 7th St. Northwest, in addition to the portal walls of the corridors to adjacent buildings and the lobby at the property’s F Street entrance now feature interactive wall installations by New York–based experiential design firm ESI Design.

The installation has three compositions: “Seasons,” through which viewers experience the changing seasons up close in a canopy of D.C.’s famed cherry trees; “Color Play,” in which algorithmically generated linework in seven colorways fills the wall space; and “City Scape,” which draws from D.C. sites to create three themes highlighting the area’s sculptures, transportation systems, and buildings.
Though the digital graphics on the walls—the largest of which measures a jaw-dropping 80 feet by 13 feet—may appear to be run on a continuous loop, they are motion activated, reacting to occupant activity in the common areas. As such, the same sequence of activity may never occur twice, and each design “changes the feeling of the lobby,” says Kris Haberman, ESI’s account director for the project.

A glance upward when standing in the main lobby reveals about 15 ceiling-mounted sensors with infrared cameras that capture the presence or movement of pedestrians within 20 feet of the wall, which in turn, inform the effects generated on the walls through a software program that runs on OpenCV (Open Source Computer Vision). Linger longer and one may trigger a frenzy of activity in the form of migrating butterflies, an explosion of line art, a series of opening windows, or the shedding of autumn leaves.
Passersby may not initially notice their influence on the display, Haberman says, but then “you see a light go off in their eyes as they enter the corridor, and then they come back out to the main wall, and take a selfie.”
Unlike the interactive installations commonly found in shopping malls or museums, the visuals are not projected onto the wall plane. Rather, Terrell Place’s walls are covered with approximately 2,900 LEDs per square foot, for a total of nearly 5 million LEDs over the project’s entire 1,700 square-foot installation. The 5-millimeter-diameter diodes are installed behind an acrylic diffusion layer by Gerriets, a German fabric and screen manufacturer, says Michael Schneider, ESI’s senior designer of creative technology. An air cavity between the LEDs and the surface of the lobby wall ventilates the diodes, keeping them cool and running efficiently.
Display is controlled remotely by ESI, which uses the cameras to monitor activity in the lobbies. The firm is still experimenting with the programming, but the templates generally mimic the rhythm of activity in the space; for example, “Color Play” may be on during times of transition such as the beginning or end of the workday. In the evenings, ESI may run darker-colored content to save electricity since the energy consumption of installation correlates with the brightness of the display, Schneider says. The wall powers down around 11 p.m.


The media wall was part of an overall lobby renovation, designed by Gensler and constructed by HITT Contracting, that took about 18 months to complete, wrapping up in June. Terrell Place is named after civil rights activist Mary Church Terrell, a founding member of the NAACP who, in 1951 at the age of 87, led a sit-down protest against segregation at the lunch counter of the then-Hecht’s department store. Ambient music accompanying the dynamic scenes was composed by Bruce Odland, a sound artist based in Westchester County, N.Y., who compiled sounds of nature, the city, and pieces that Terrell has cited in her book, A Colored Woman in a White World (Ransdell, 1940), as being influential in her life, including Felix Mendelssohn’s “Elijah” and Samuel Coleridge-Taylor’s “Deep River—24 Negro Melodies.”
ESI has previously collaborated with Terrell Place building owner Beacon Capital Partners on numerous media installations to help attract new tenants at several projects, including the Sky Light Sculpture in Seattle’s Columbia Center (shown below). The firm also created the Beacon, a data-driven light and sound display at the Tower at PNC Plaza, in Pittsburgh, that conveys information about the building’s energy usage and occupancy activity.
















