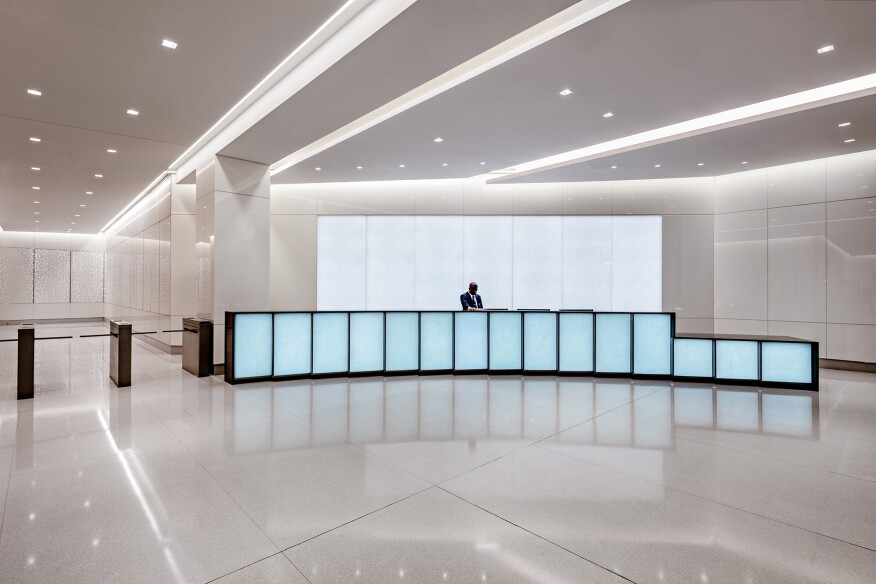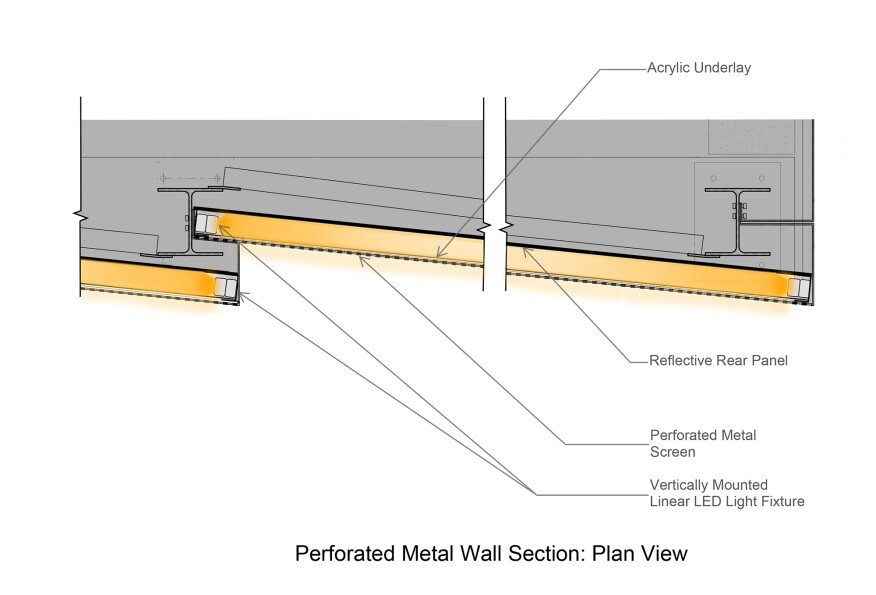
“So many lobbies and plazas are so banal and poorly lit. I like the playfulness of the illuminated wall in the back, which plays off the transparent wall of the entry. It’s very skillful and creative. The lighting is so integrated here that it's really part of the architecture. It's not additive by any means.” —Juror Richard Southwick, FAIA
With the goal of revitalizing the pedestrian and visitor experience at the 40-story 1155 Avenue of the Americas tower in New York, Big Apple-based firms STUDIOS Architecture and Cline Bettridge Bernstein Lighting Design took an artful approach to crafting a visually engaging plaza and lobby.
Contemporary cutoff-pedestrian poles illuminate the intimate plaza with soft light that invites passersby to enjoy the outdoor space. Focused fixtures throughout shine on modern architectural elements including bench seats that form the edges of raised, contoured planters. To add extra light, the lighting designers created a tall, translucent screen, composed of vertically mounted, linear grazing LEDs, that serves as a backdrop for additional seating and a vignette of small trees. Recessed downlights, meanwhile, brighten the building’s monumental colonnade.
As for the building, the lobby’s façade—a three-story glass wall—showcases a series of tilted panels lit up by vertical cove lighting that evokes a sense of grandeur. Inside the lobby, the designers used complementary cove lighting on the ceiling to act as a northern star, guiding guests to a reception desk designed with backlit blue glass panels in square and rectangular shapes. Around the perimeter of the lobby interior, edge-lit resin panels refract light and fill the room with a warm glow.











PROJECT CREDITS
Project Name: 1155 Avenue of the Americas
Location: New York, NY
Client/Owner: The Durst Organization
Lighting Designer(s): Cline Bettridge Bernstein Lighting Design
Architect(s): Studios Architecture
Landscape Architect: Studios Architecture (Plaza)
Photographer: Alan Schindler Photography
Project Size: 790,000 SF
Project Cost: $130,000,000
Lighting Cost: Not for disclosur
Watts per Square Foot: 1.2 Watts per SF
Code Compliance: 1.1 W/SF for interior lighting); N/A for exterior lighting due to POPS Plaza light level requirements
Lighting Product Manufacturers: Selux; LED Linear USA; Ecosense; USAI; iGuzzini; Zumtobel; Rosco; Sensitile
This article first appeared in the January/Febuary 2023 issue of ARCHITECT.


















