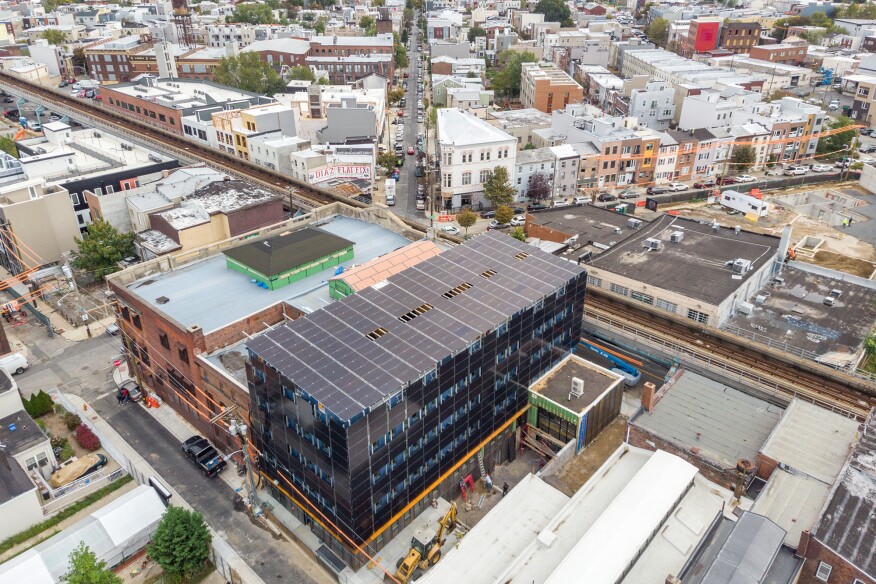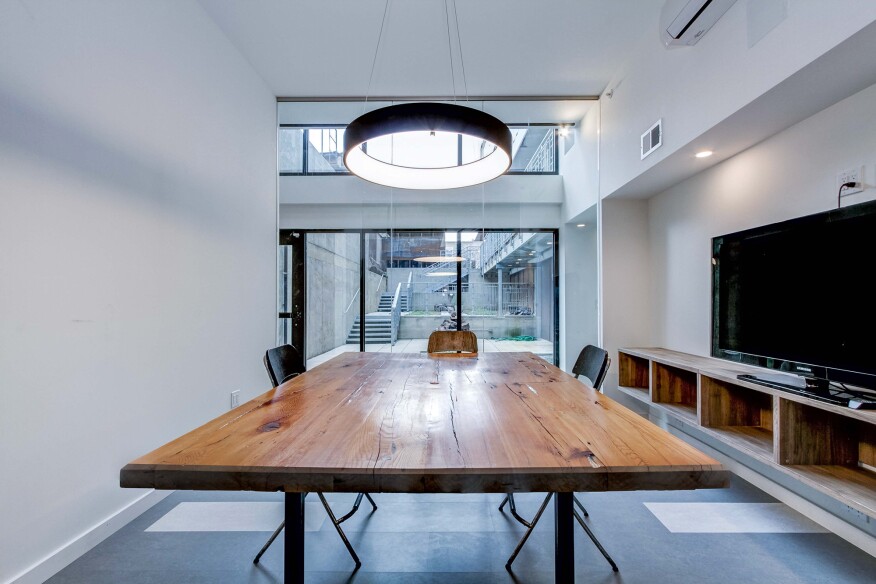
“Front Flats demonstrates what can be accomplished at scale today when disparate technologies, which have been available, are integrated at a high level.” —Juror Bradford Prestbo, FAIA
Philadelphia’s Kensington neighborhood has been called the largest open-air narcotics market for heroin on the East Coast. But as the area steadily gentrifies, it seeks a different cause célèbre: net-zero living.
In 2017, local architecture/development firm Onion Flats purchased the lot across from its office, located along the elevated rail tracks between Fishtown, a neighborhood that had fully gentrified into a hip arts and dining destination, and Kensington, which was beginning to follow suit. Noticing that the area lacked affordable apartments, Onion Flats designed and built Front Flats, a four-story, multifamily residential prototype for economical, net-zero, resilient design. With 28 units—450-square-foot one-bedroom units and 320-square-foot studios—and rents below market rate, the development targets recent college graduates, service industry workers, and empty nesters fleeing the suburbs.
In a sense, Front Flats is mimetic. Photovoltaic panels wrap its roof and façades, advertising the energy savings happening within. “We treated the solar panels as a material in many ways,” says Onion Flats president and CEO Timothy McDonald. Suspended 24 inches beyond the building exterior, the translucent bifacial panels fulfill three functions: They let natural light pass through inside, provide occupants privacy, and generate power—enough for Front Flats to be at times net positive.



Behind the PV arrays, prefabricated, super-insulated wall panels clad the building exterior—their specification reduced construction time by half. An innovative plumbing strategy placed water recirculation lines inside hot water supply lines, cutting heat loss by half, and decentralized the building’s hot water source with multiple air-source heat-pump water heaters—which are all electric, naturally. Each apartment comes with its own compact Minotair HVAC and dehumidification unit, which uses no outside condensers and circulates indoor air through antimicrobial and HEPA air filters. McDonald says this decentralized approach is simpler, more economical, and easier to maintain than conventional methods.
Perhaps the team’s biggest challenge was to design living units that would rent for less than their competitors, even though construction costs would be comparable. Front Flats’ high performance has proven a draw to younger generations—particularly when they learn utilities are included in the rent.
Still, filling out the units out proved challenging because the development opened just two months before the onset of the COVID-19 pandemic in the U.S. But following a summer social media campaign touting the energy recovery ventilators’ 24/7 air-scrubbing capabilities, the remaining units were gone within a month.










Project Credits
Project: Front Flats
Location: Philadelphia
Client/Owner: Onion Flats
Architects: Onion Flats Architecture, Philadelphia . Howard Steinberg, Timothy McDonald, Kara Haggerty-Wilson (project architects); Dan Addis, Jonathan Doran (project designers)
Architect of Record: Onion Flats
Structural Engineer: Larsen & Landis Structural Engineers
MEP Engineer: Kitchen & Associates Services
Civil Engineer: Ruggiero Plante Land Design
Geotechnical Engineer: GeoStructures, Inc.
Construction Manager: Josh Harris, Patrick McDonald
General Contractor: Onion Flats Construction
Leasing Agent and Chief Financial Officer: Johnny McDonald
Green Roof: GRASS, Inc. (Onion Flats Construction)
Solar Installation: GRASS (Onion Flats Construction)
Solar Design and Energy Monitoring: Celentano Energy Services . Ron Celentano
Certified Passive House Consultant: Onion Flats Architecture . Kara Haggerty Wilson
Hot Water Design: Gary Klein and Associates
Passive House Certification Agency: Passive House Institute U.S.
Size: 25,000 square feet
Cost: $4.5 million
Materials and Sources
Building Management Systems/Services: Celentano Energy Services
Exterior Wall Systems: Build Smart
Flooring: T&G Flooring (solid white OA)
HVAC: Minotair Ventilation
Insulation: Rockwool
Photovoltaics: CivicSolar, Inc.; Sunpreme Inc.
Plumbing/Water System: Rheem (hybrid pump water heater): Viega (pipe-in-pipe recirculation system)
Roofing: GRASS (green roof); Topline Construction (TPO roofing membrane)
Software: Autodesk Revit
Structural System: Wood
Windows/Curtainwalls/Doors: Alpen High Performance Products


















