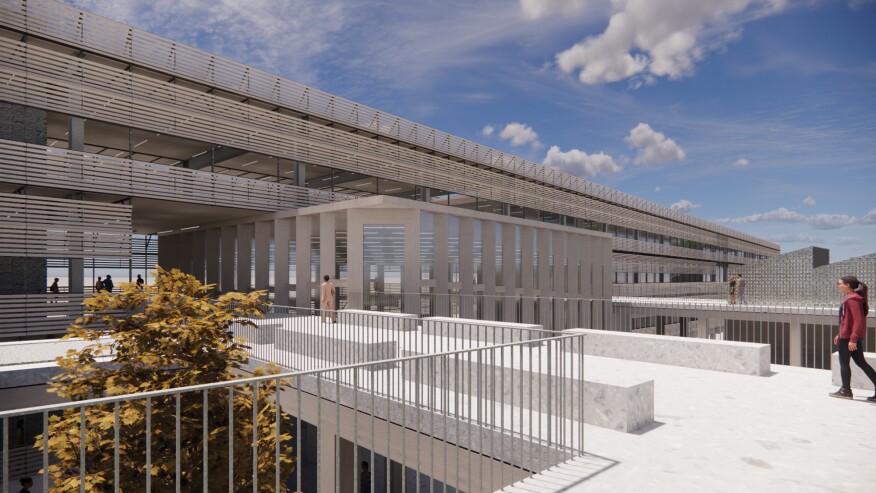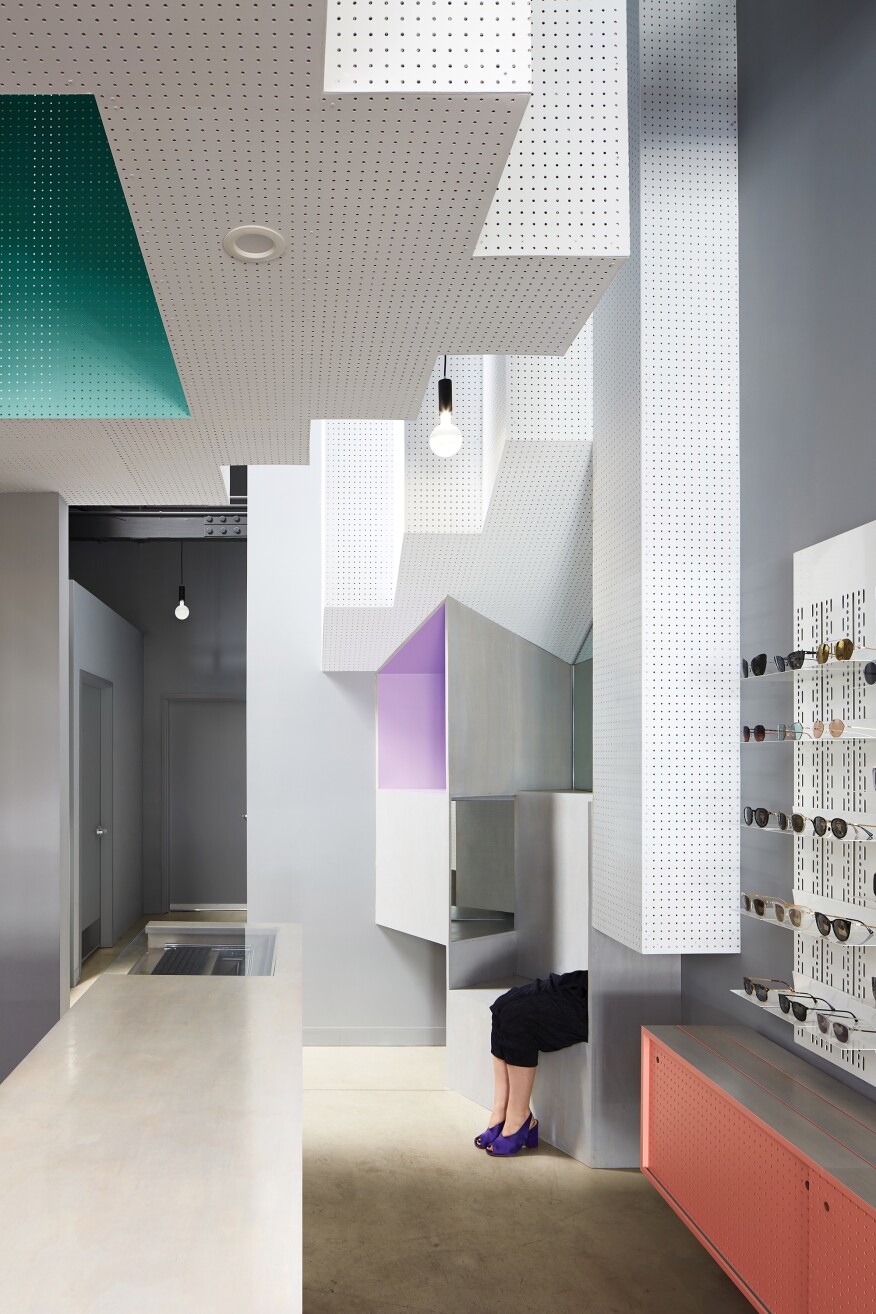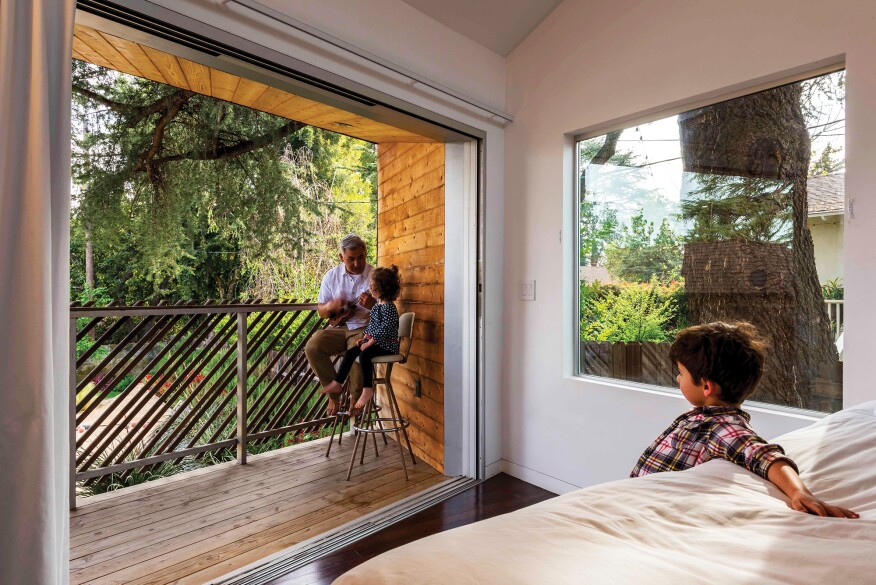
Firm name: Formation Association
Firm leadership: John K. Chan, AIA, and Grace U. Oh
Location: Los Angeles
Year founded: 2016
Firm size: 13 and growing
Education: Chan: University of Southern California School of Architecture; Oh: University of California, Los Angeles
Experience: Chan: Keating Mann Jernigan Rottet, Dworsky Associates, Yazdani Studio of CannonDesign; Oh: MTV, Disney, Viacom
First commission: Lamill Coffee, a small adaptive reuse project in LA where much coffee has been dispensed to Silver Lake locals.



Defining project and why: Our campus planning for Fuller Theological Seminary in Pasadena is an ongoing project that has defined both our practice operationally (due to its scale) and our work over an extended period of time (due to its multiple manifestations, including an iteration in Pomona). This yet-unrealized project has existed on two different sites and in many iterations. We are working on its next version, which we hope will ultimately be brought to life. Fueling our inquisitiveness and provoking our studio’s maturation, the campus is a multiprogram higher education project intersecting a wide range of contemporary challenges: urban densification and porosity; the dialectics of expansion and historical resources management; programmatic fluidity and evolving hybrid learning platforms; and the transformation of automobile-oriented infrastructure in favor of productive social space.
Another important project: The Library of Black Lies, a travelling installation and a small collaboration with artist Edgar Arceneaux, also based in LA. This installation is both a library and a labyrinth exploring Black identity. We’re proud to be part of this intersectional project, which has been exhibited in cultural institutions from Paris to Cambridge, Mass., and up and down the West coast. The work with Edgar is emblematic of both our search for meaningful collaboration and our aspiration for architecture to address the larger narratives of our times, however problematic.



Firm name origin: We borrowed from other disciplines and made a rhyme. “Formation” emerges in both archaeology and psychology to articulate natural and cultural processes in our physical and cognitive landscape. In this sense, the word runs counter to an auteur idea of “form giving” and is more agreeable to adopting and learning from the shape of things taking form all around us.
What inspired you to start the firm? At the time the ideas began to start a firm, John was practicing in the corporate architecture space and Grace was working in the entertainment industry. Our social connections were increasingly in the LA art scene, among artists, curators, and cultural workers. We aspired to converge these avenues we were in and to work with the super creative people around us in various industries.
How would you describe the personality of your practice? We tend to strike a dialectic somewhere between the professional and the peculiar. We’re super serious and kind of weird and nerdy. As such, we typically attract team members who have experienced architecture through both corporate and boutique firms, and perhaps found themselves not exactly fitting in either.


Special item in your studio space: A great 1:1 study model for Gogosha Optique’s Sol LeWitt–inspired sunglass display trellis, various concrete core samples collected from recent job sites, and an amazing building corner mock-up of really smooth plaster hitting a chunky, heavy-dashed finish for Phillips’ new LA auction gallery.
One thing everyone should know about your studio: We’re a firm founded by Asian Americans of two cultures: Chinese and Korean. Our leadership and many team members speak more than one language. We’re comfortable with a multilingual attitude in architecture—translating and interpreting linguistic nuances in our own studied and peculiar way while always searching for conceptual throughlines that tie different approaches together.


Ambitions for the firm in the coming five years: To not repeat ourselves. We hope to continue expanding into a broader range of scales and types of work, widening our perspectives and pursuing our imagination of a ‘generalist’ office. For us, this also means to help architecture become obtainable for smaller projects and to frame larger projects in a way that demonstrates architecture’s ability to address broader interests and audiences.
Design tool of choice: While our work becomes increasingly digital and virtual, our very own hands become as important as ever. Architecture is haptic. Of course, we type, we mouse, we press buttons and such. But we continue to draw, to make, to gesticulate, to run our fingers over things out in the field. We emphasize this because in Modernism, there exist elements which aspire to machine or digital perfection, which can erase the evidence of labor. Whereas, to counter these expectations, we think a lot about how to demonstrate the work of the hand—the hand of the worker, the hand of the artist—holding the ever digitizing project of Modernism on one hand, and our physicality and our humanism on the other.



Biggest challenge in running a successful practice: We’d hesitate to say that we’re a ‘successful’ practice—we’re a growing practice. In a sense, we’re still developing a voice; perhaps like a teenager, we’re still wrestling with the emotional maturity of defining what success is to us, rather than pining for what everyone else says it is.
Biggest challenge facing architects today: Developing more porosity in our field to heighten the rate of exchange with the emerging culture around us.
What are you reading? What’s on your bookshelf? Eileen Gray: A House Under the Sun, a lovely graphic novel with the iconic E1027 House as both narrative backdrop and plot device. Written by Charlotte Malterre-Barthes and illustrated by Zosia Dzierżawska; Nam June Paik, a compilation on a most visionary and super cool artist. Edited by Sook-Kyung and Rudolph Frieling; Shape of Community: Realization of Human Potential, a 70’s manifesto on urbanism, technology, nature, and stuff, by Serge Chermayeff and Alexander Tzonis
![This LA renovation for the auction house Phillips transformed existing buildings into bright, pared-back galleries. Fenestrations are “cut obliquely into a thickened perimeter wall, simulat[ing] a medieval hagioscope,” explains the firm in a project description.](https://cdnassets.hw.net/dims4/GG/248bd3e/2147483647/resize/876x%3E/quality/90/?url=https%3A%2F%2Fcdnassets.hw.net%2F9a%2Fe6%2F68077f774b779efd89e48c735de8%2F01-fa-phillips-auction-house-los-angeles-photo-eric-staudenmaier-ext-south-east.jpg)


This article appeared in ARCHITECT's Jan/Feb 2023 issue. This article has been updated.
Read more about emerging firms: Via Chicago Architects + Diseñadores is focused on "raising the bar of arquitectura cotidiana." | Delma Palma wants to do away with the "idea that one person behind a desk can best understand how to design for a community of users." | Studio J. Jih is interested in "figure—both in the sense of architectural form and the bodies that choreograph and inhabit it."






