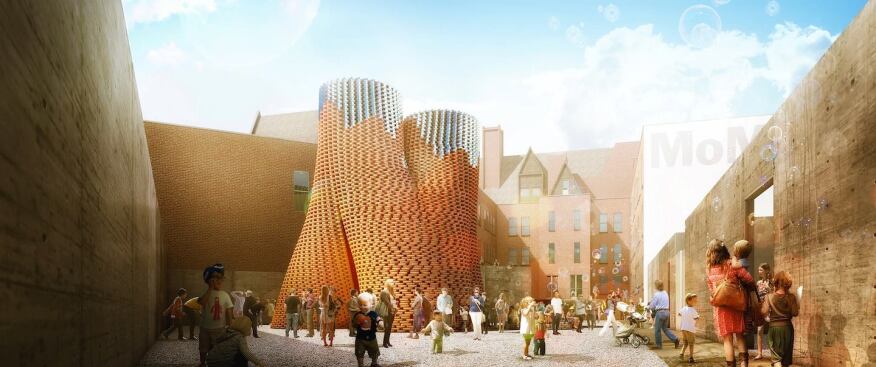
This morning, the software giant Autodesk announced it has acquired design and research studio The Living to form a landmark Autodesk Studio that will focus on the development of new materials and building typologies through computer-aided design. The Living is headed by David Benjamin, who co-founded the New York practice in 2006, and whom ARCHITECT profiled in May 2013. The studio currently has seven staff members and a network of part-time collaborators. Benjamin is also an assistant professor and the director of the Living Architecture Lab at Columbia University’s Graduate School of Architecture, Planning, and Preservation.
As part of Autodesk Research, the new Autodesk Studio “will create new types of buildings, public installations, and prototypes, using new materials and architectural environments,” according to Autodesk’s post on its In the Fold blog. With the virtually limitless computing power of the cloud, the studio will “be able to actively experiment and rapidly deploy these new design methodologies in the physical world and the built environment.”

Benjamin and his firm have collaborated with Autodesk for several years on research and development projects that have spanned the gamut of architecture, art, computer science, and—Benjamin’s area of specialty—synthetic biology. The Living’s projects include multimaterial 3D printing of structures based on bacterial forms and structures, using bacteria to create building materials, wiring everything from building envelopes to mussels to relay environmental conditions to the public, and a university building for developing next-generation robotics.
Benjamin says that he looks forward to working with Autodesk, which he thinks is the company that is currently doing the most interesting R&D in the field of architecture. "We are very excited about this new model for an architecture studio," he says. "We will keep our name, our projects, and our approach—and we will take it to a new level."

The acquisition announcement coincides with today’s opening of Hy-Fi, Benjamin’s winning installation for the Museum of Modern Art’s (MoMA’s) Young Architects Program competition to build a project in its PS1 courtyard in Long Island City, N.Y. The temporary installation comprises a 40-foot-tall tower of bricks made entirely of biological materials—corn stalks and living root structures, developed by innovative materials company Ecovative.

This story has been updated since it was initially published, and some of the images have been changed.
















