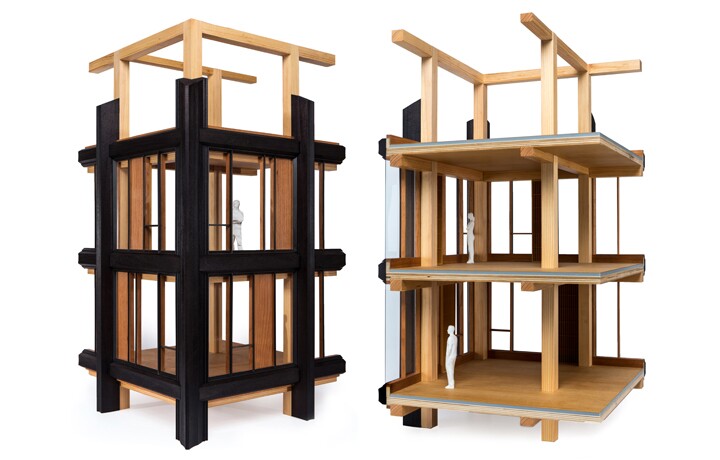
Next February, developers will break ground on Framework, a 12-story, 130-foot-tall mixed-use tower in Portland, Ore., designed by local firm Lever Architecture. Fast on its heels is SHoP Architects’ 475 West 18th Street, a 10-story, 120-foot residential tower in the Chelsea neighborhood of Manhattan, which is now awaiting final approval from the city of New York. Even though the two projects are set to become the tallest mass-timber towers in the U.S., they represent something even more noteworthy: a break in a fundamental building paradigm.
Hardly any mass-timber buildings of any height have been built in this country, despite a wide cross-section of the construction industry—including architects, developers, timber companies, and environmentalists—hailing cross-laminated timber (CLT, comprising several layers of wood planks glued together) as the building material of the future. Indeed, last fall, the two buildings split a $3 million grant from the U.S. Department of Agriculture (USDA) to support the projects’ research and planning phases.

But don’t expect steel and reinforced concrete to disappear from mid- and high-rise construction anytime soon. For all of CLT’s promise, a growing number of skeptics warn that it and other engineered-wood products, such as glue-laminated timber, have a long way to go before they become mainstream in America.
“Just in the last four to five years, a global precedent for tall timber has emerged, but it’s only now getting to the U.S.,” says Hans-Erik Blomgren, a structural engineer in Arup’s Seattle office who is working on Framework. Austria has become the epicenter of CLT production, and Europe already has a half-dozen mass-timber towers topping six floors, with several taller buildings on the way. Treet, in Bergen, Norway, currently holds the title as the tallest mass-timber tower in the world, at 160 feet, and several buildings have recently sprung up in Canada, particularly in Vancouver and other parts of heavily forested British Columbia.
America has lagged behind in large part because most state and local jurisdictions follow the International Building Code (IBC), which until the 2015 revision barely recognized CLT as a construction material. A proposed change to increase the maximum height for a CLT tower to nine floors from six for the next IBC update, in 2018, was defeated last year by the International Code Council (ICC), which oversees the IBC. The council did, however, create an ad hoc committee to guide the consideration of further CLT-related changes for the 2021 revision.


The ICC’s main worry is fire. Wood is flammable, obviously, and mass-timber skeptics point to a series of recent, high-profile conflagrations involving wood construction, including a 2015 residential development in Edgewater, N.J., and a research lab in Nottingham, England. But mass-timber advocates note that the New Jersey project was made of a light-frame wood—which is more flammable than mass timber—and that the Nottingham lab was still under construction and thus lacked any working fire-suppression system.
“There is a lot of combustible material in mass timber,” says Paul Coats, the Southeast regional manager at the American Wood Council, which is based in Leesburg, Va. “But there are a lot of advantages to it. ... What mass timber brings is a high fire resistance. It’s a solid wood slab.”
Still, too little is known about the fire performance of tall wood construction, says Amanda Kimball, a research project manager at the Fire Protection Research Foundation, in Quincy, Mass., which has been researching CLT construction with partial funding from the USDA. Though the fact that wood in mass timber chars, creating a protective layer against further fire damage, is well known, the durability of the adhesives used between the individual wood plies under intense heat is less understood. “What happens if planks fall off?” Kimball asks. “What happens to the char layer?”


For now, projects like Framework and 475 West 18th have to satisfy building code officials with performance-based workarounds, in which physical mock-ups and digital simulations are rigorously tested by third parties to determine whether the projects’ safety would be comparable to prescriptive, code-compliant construction. “A performance-based code allows us to go higher [in building height] if we can demonstrate it is safe,” says Borjen Yeh, the technical services director for APA–The Engineered Wood Association, based in Tacoma, Wash.
Each building jurisdiction decides individually whether to allow performance-based code approval. In both New York and Portland, authorities were eager to see the mass-timber projects move forward, a development that wood’s proponents say could signal a shift toward more performance-based codes—and help open the door for CLT construction. “Typically no one wants to be first, but a lot of people are happy to be second or third,” says David Barber, a Washington, D.C.–based fire-engineering expert and principal at Arup.
But others are less sanguine. “A performance-based approach isn’t in our DNA,” says Chicago-based Skidmore, Owings & Merrill associate Benton Johnson, who has helped lead that firm’s research into mass-timber construction. It’s one thing for a few progressive-minded jurisdictions to allow performance-based experiments, he notes; it’s another thing for the entire industry to shift to a performance paradigm. Instead, Johnson believes, change will come through the slow process of revising the existing regulations. “For the foreseeable future,” he says, “it’s going to be one-offs until we make changes in the code.”
Note: This story has been updated since first publication to update the construction start date of Framework to February 2017. The renderings for the project have also been updated.















