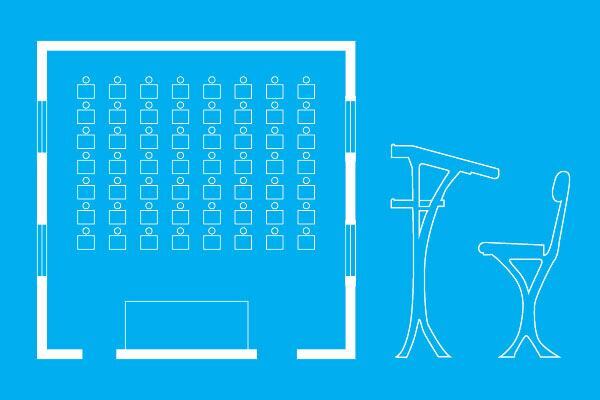
K–12 Classrooms have evolved significantly from the quaint one-room schoolhouses of yore, as academics, administrators, and architects try to grasp how design impacts learning.
“We’re re-learning how to build schools that are efficient while being comfortable and appropriate for learning,” says Lindsay Baker, a doctoral candidate in building science at the University of California, Berkeley, and author of a 2012 report on the history of classroom design.
A 2012 study by U.K.–based design firm IBI Nightingale with the University of Salford, also in the U.K., found that the confluence of classroom design features, such as room orientation, HVAC, acoustics, and furniture, can enhance or set back a student’s academic progress by up to 25 percent during the course of a year.
The report also found that allowing teachers to easily rearrange furniture for different activities was a key factor in improving student learning. Additionally, a 2008 study of college students by Grand Valley State University in Allendale, Mich., found that sitting on exercise balls during class helped them pay attention.
The takeaway for designers? Furniture should be specified during design development, says Caroline Paradise, who heads research and development at IBI Nightingale. “If you get it wrong, it can have a lasting effect on the performance of the students, and it is difficult and costly to change,” she says.

Furniture makers are taking note. Last March, Smith System released the Flavors Noodle desk chair, which lets students tilt left, right, forward, and backward in their seats. Herman Miller also has designed classroom furniture that moves away from the “traditional, lecture-based [teaching] approach,” says Jeff Vredevoogd, director of the company’s education seating business. Its 2010 Everywhere Table (above), for example, comprises a kit of tabletop shapes and leg styles that can be mixed and matched in multiple configurations.
“More and more, one design doesn’t fit all,” Vredevoogd says.
The Evolution of Classroom Design in the U.S.
1870 to 1914 | The Second Industrial Revolution
At the turn of the 20th century, new education mandates and laws banning child labor rapidly increase school enrollments, standardizing facility design. Classroom layouts maximize floor space with instructors lecturing from raised platforms and pupils sitting at fixed desks many rows deep (diagram shown at the top of this page).
1929 | The Great Depression begins.
Architects, including Eliel Saarinen and Richard Neutra, join education reformers of the 1920s and ’30s to soften the utilitarian approach of the previous decades. Their daylit rooms offer views outside with desks arranged in groups rather than in rows.
1939 to 1945 | Word War II
The postwar population boom spawns new construction as schools race to meet growing infrastructure needs, often sacrificing the design innovation of the past decade to build quickly and affordably.
1954 | Public schools in the U.S. begin desegregation.
Traditional row-and-column layouts are challenged again in the ’60s and ’70s. Open-education classrooms are free of walls and students are grouped by subject matter and skill as teachers move freely among them.
1973 | Section 504 of the Rehabilitation Act calls for schools to accommodate individuals with disabilities.
The postwar building boom ends and many districts struggle as rosters and funding dwindle. Energy conservation gains ground. Schools opt for electric lighting and mechanical conditioning, often closing off large windows in the hopes of saving energy.
1998 | The U.S. Green Building Council (USGBC) launches LEED.
Renewed environmental awareness causes school districts to prioritize energy efficiency and indoor air quality in new facilities.
Modern classrooms integrate flexible spaces and evolving technology into energy-efficient and crime-deterring design.

















