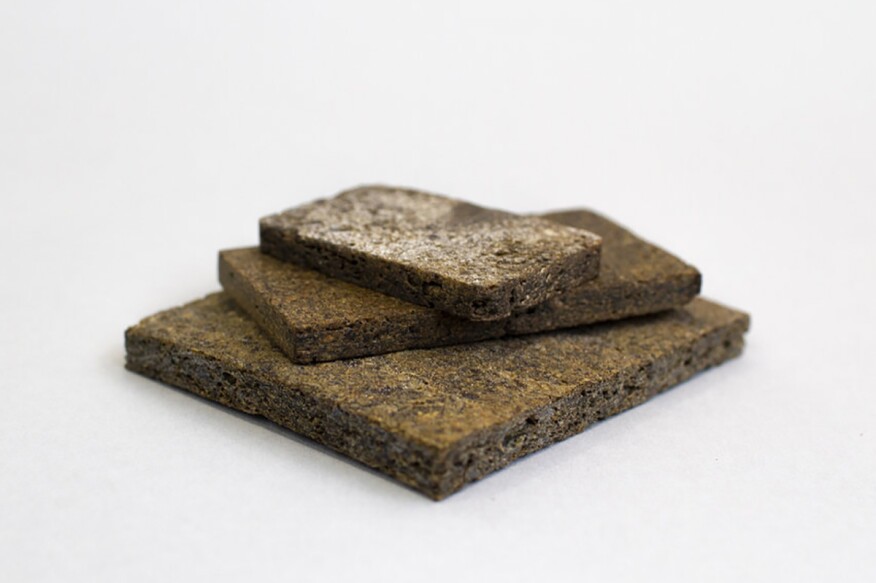
London-based designers Rowan Minkley and Robert Nicoll along with research scientist Greg Cooper have developed a biodegradable alternative to resin-based building materials such as low- and medium-density fiberboard. Called Chip[s] Board, the new material is made from non-food-grade industrial potato waste and is free of toxic chemicals and formaldehyde. "We are committed to ... find new use for waste products as viable alternatives to toxic, unsustainable materials currently in use," write Minkley and Nicoli on Minkley's website. "We believe in creating products that enable companies and individuals to achieve sustainability goals, without having to sacrifice on cost or performance." [Chip[s] Board]

In our latest Mind & Matter column, Blaine Brownell, AIA, discusses themes and takeaways from the first inaugural material fabrication symposium, the FAB Biennale, in Mumbai, India. [ARCHITECT]

To be located in the Meerhoven district of Eindhoven, Netherlands, Project Milestone is the world's first commercial housing project using 3D printing with concrete. First announced back in 2016 by the Municipality of Eindhoven and the Eindhoven University of Technology, the project includes a community of five 3D-printed concrete houses designed by local architecture firm Houben / Van Mierlo. "The 3D printing technique gives freedom of form, whereas traditional concrete is very rigid in shape," 3DPrintedHouse writes on its website. "This freedom of form has been used here to make a design with which the houses naturally blend into their wooded surroundings, like boulders." The first house is expected to be completed and delivered to the first occupant in the coming year. [3DPrintedHouse]

"Design as Second Nature," a new exhibition at the Museo Universitario Arte Contemporáneo in Mexico City, features 40 years of Zaha Hadid Architects' (ZHA's) research in design and construction technology. One highlight is Project Correl by Zaha Hadid Virtual Reality Group, a collaborative VR tool that demonstrates the "possibilities of emerging immersive technology in architecture," according to a ZHA press release. Up to four users can work simultaneously to create a virtual structure throughout the course of this exhibition. According to ZHA, users can freely select, scale, move, and place building components; however, algorithms guiding the placement of each component have been preset by ZHA. A 3D printer will print scaled models to illustrate the development and evolvement of the virtual structure throughout the exhibition, which closes on March 3, 2019. Also on display is KnitCandela, another project by ZHA's Computational Design research group, the Block Research Group of ETH Zurich, and Architecture Extrapolated. [ZHA]
In ArchitectChats podcast episode 27, Danielle Mieler, San Francisco's principal resilience analyst and vice president of the Earthquake Engineering Research Institute, in Oakland, Calif., walks through recommendations from the Tall Building Safety Strategy report commissioned by the City and County of San Francisco. Listen to find out why Mieler thinks architects and engineers in every city should read the unprecedented report. [ARCHITECT]
















